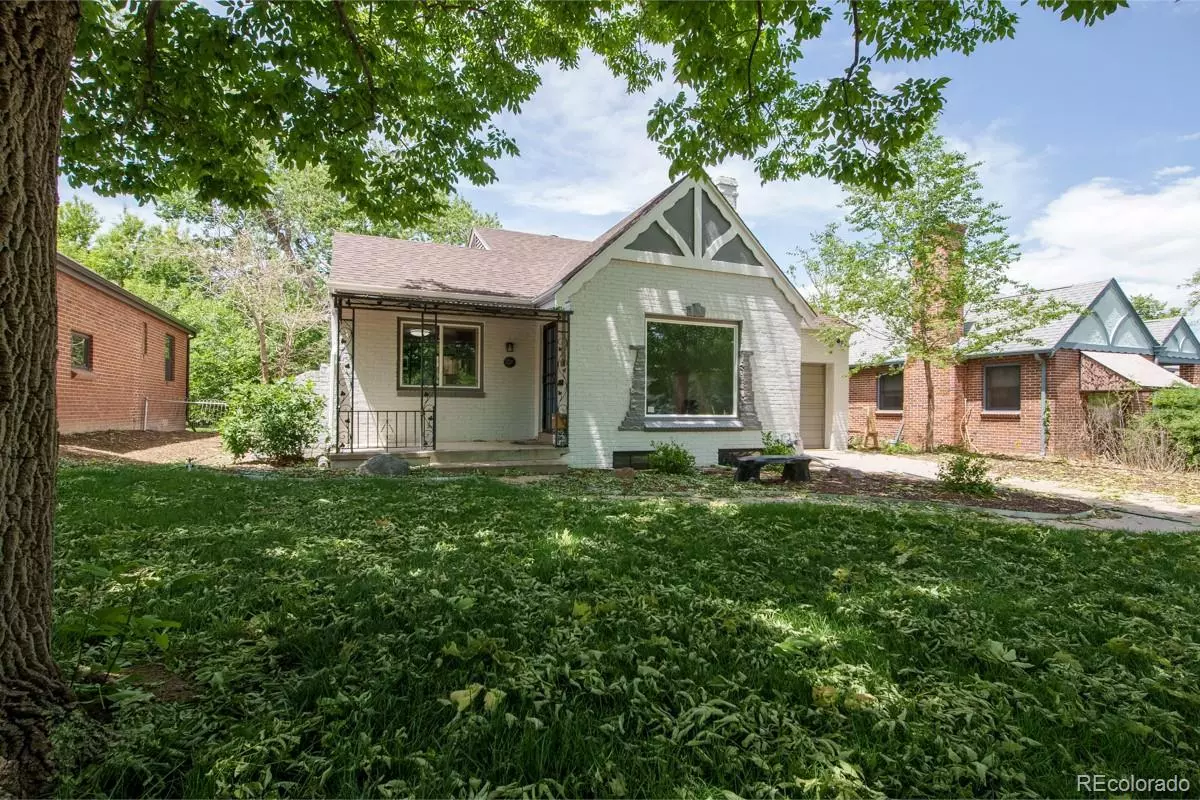$700,000
$700,000
For more information regarding the value of a property, please contact us for a free consultation.
727 Hudson ST Denver, CO 80220
3 Beds
1 Bath
1,416 SqFt
Key Details
Sold Price $700,000
Property Type Single Family Home
Sub Type Single Family Residence
Listing Status Sold
Purchase Type For Sale
Square Footage 1,416 sqft
Price per Sqft $494
Subdivision Mayfair
MLS Listing ID 7758602
Sold Date 07/30/24
Bedrooms 3
Full Baths 1
HOA Y/N No
Abv Grd Liv Area 907
Originating Board recolorado
Year Built 1942
Annual Tax Amount $3,243
Tax Year 2023
Lot Size 6,098 Sqft
Acres 0.14
Property Description
LOCATION.LOCATION LOCATION ON THIS SINGLE FAMILY HOUSE WITH ATTACHED GARAGE. HOUSE IS NEAR 8TH AND COLORADO AND IT HAS BEEN COMPLETELY REMODELED.
THERE ARE MATURE OAK TREES IN THE FRONT AND THE BACK. THIS SOLID BRICK TUTOR HAS RESTORED ORIGINAL HARDWOODS. AND A KITCHEN THAT WAS RECENTLY UPGRADED WITH ALL NEW GRANITE, BLUE DIAMOND CABINETS, AND A BACKSPLASH THAT SETS THE LAYOUT INTO MODEL STATUS! ALL 4 NEW STAINLESS STEEL APPLIANCE ARE INCLUDED! TO THE BACK OF THE HOUSE THERE ARE 2 FRESHLY REPAINTED BEDROOMS, NEW DOOR HARDWARE, AND THEY ARE COOL & SHADED DURING THE SUMMER. YOU ARE SURE TO LOVE THE REMODELED BATH WITH NEW WALL TILE ON ALL SIDES. THE SELLER ALSO ADDED A NEW VANITY, HARDWARE AND BRAND NEW TOILET. COME ON DOWNSTAIRS AND WELCOME YOURSELF TO ANOTHER COZY FAMILY ROOM WHICH IS PERFECT FOR WATCHING NETFLIX. WATER HEATER WAS RECENTLY UPGRADED AND HAS ROOM FOR YOUR WASHER/DRYER IN THE MECHANICAL ROOM.
COZY 3RD BEDROOM ( NONCONFORMING) HAS NEW HIGH END BERBER CARPET AND ALSO THROUGHOUT THE ENTIRE BASEMENT. THIS CARPET IS A TRUE SHOW STOPPER. COME OUTSIDE FROM THE KITCHEN AND ENJOY THE BACK PATIO WHICH IS COVERED ON THOSE HOT COLORADO DAYS. TONS OF TREES AND FOILAGE ARE TO BE ENJOYED IN YOUR PRIVATE BACK-YARD. ONE CAR GARAGE IS A NICE SIZED STORAGE SPACE FOR YOUR OUTDOOR GEAR AND STILL THERE IS ROOM FOR YOUR SUV ADDITIONALLY. THIS HOUSE IS ABOUT A MILE FROM 8TH AND COLORADO. YOU CAN WALK TO CAVA, POSTINO WINE BAR, OR CULINARY DROPOUT RESTAURANTS. THIS IS ONE INCREDIBLE CENTRAL DENVER CORE LOCATION. SHOW AND SELL THIS CLASSIC DENVER HOME BEFORE IT SELLS SOON
Location
State CO
County Denver
Zoning E-SU-DX
Rooms
Basement Finished, Partial
Main Level Bedrooms 2
Interior
Interior Features Breakfast Nook, Eat-in Kitchen, Granite Counters, High Speed Internet, Open Floorplan, Smart Thermostat, Smoke Free, Utility Sink
Heating Forced Air
Cooling Evaporative Cooling
Flooring Carpet, Tile, Wood
Fireplaces Number 1
Fireplaces Type Living Room, Wood Burning
Fireplace Y
Appliance Cooktop, Dishwasher, Disposal, Microwave, Refrigerator
Exterior
Exterior Feature Balcony, Private Yard
Garage Spaces 1.0
Utilities Available Cable Available, Electricity Available, Natural Gas Available, Phone Available
Roof Type Composition
Total Parking Spaces 3
Garage Yes
Building
Lot Description Level
Foundation Concrete Perimeter
Sewer Public Sewer
Water Public
Level or Stories One
Structure Type Brick
Schools
Elementary Schools Carson
Middle Schools Hill
High Schools George Washington
School District Denver 1
Others
Senior Community No
Ownership Corporation/Trust
Acceptable Financing Cash, Conventional, FHA, USDA Loan, VA Loan
Listing Terms Cash, Conventional, FHA, USDA Loan, VA Loan
Special Listing Condition None
Read Less
Want to know what your home might be worth? Contact us for a FREE valuation!

Our team is ready to help you sell your home for the highest possible price ASAP

© 2024 METROLIST, INC., DBA RECOLORADO® – All Rights Reserved
6455 S. Yosemite St., Suite 500 Greenwood Village, CO 80111 USA
Bought with RE/MAX Professionals






