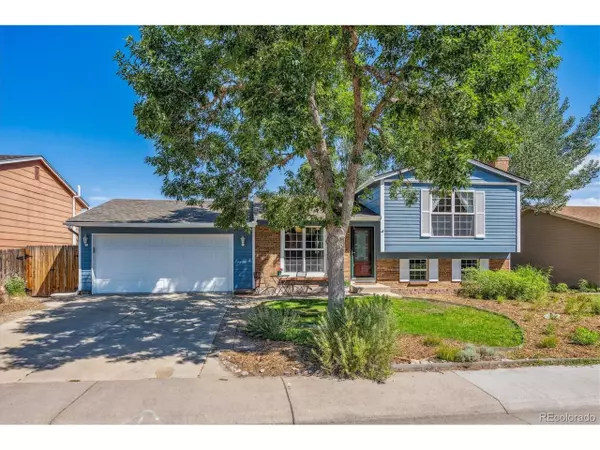$568,000
$539,900
5.2%For more information regarding the value of a property, please contact us for a free consultation.
9025 W 96th Dr Broomfield, CO 80021
3 Beds
2 Baths
1,360 SqFt
Key Details
Sold Price $568,000
Property Type Single Family Home
Sub Type Residential-Detached
Listing Status Sold
Purchase Type For Sale
Square Footage 1,360 sqft
Subdivision Sunstream
MLS Listing ID 5440178
Sold Date 07/29/24
Bedrooms 3
Full Baths 1
Half Baths 1
HOA Y/N false
Abv Grd Liv Area 1,360
Originating Board REcolorado
Year Built 1979
Annual Tax Amount $2,290
Lot Size 6,969 Sqft
Acres 0.16
Property Description
Don't miss this charming 3 bed, 2 bath single family home in Broomfield. Curb appeal galore with new exterior paint and perennial gardens. The bright and spacious kitchen and dining room are on the main level. Exit the slider in the kitchen to enjoy the expansive back yard, private open space setting and million dollar views. Access to the large attached garage from the kitchen as well. Upstairs find remodeled bathroom as well as primary bedroom and second bedroom, both with walk in closets. Downstairs enjoy cozy living room, a third bedroom, the laundry room and a half bath. The home sits in a spectacular setting, backing to a stream, trails and open space with stunning views of the Flatirons and Indian Peaks. This home is within walking distance of Lukas Elementary, the Dry Creek Trail, and Standley Lake Park, making it perfect for families and outdoor enthusiasts. This meticulously maintained home is truly move-in ready, offering comfort and convenience in a fantastic location. Don't miss the opportunity to make this your dream home! New LVP flooring, updated windows, On demand hot water heater, new paint, new stove are just a few of the recent upgrades.
Location
State CO
County Jefferson
Area Metro Denver
Zoning RES
Direction Please enter address into your GPS for the most accurate directions.
Rooms
Primary Bedroom Level Upper
Master Bedroom 12x16
Bedroom 2 Lower 14x13
Bedroom 3 Upper 12x11
Interior
Interior Features Eat-in Kitchen
Heating Forced Air
Cooling Central Air
Fireplaces Type Living Room, Single Fireplace
Fireplace true
Window Features Double Pane Windows
Appliance Dishwasher, Refrigerator, Disposal
Laundry Lower Level
Exterior
Exterior Feature Hot Tub Included
Garage Heated Garage, Oversized
Garage Spaces 2.0
Fence Fenced
Utilities Available Natural Gas Available, Electricity Available, Cable Available
Waterfront false
View Mountain(s), Water
Roof Type Composition
Street Surface Paved
Handicap Access Level Lot
Parking Type Heated Garage, Oversized
Building
Lot Description Level, Abuts Public Open Space, Abuts Private Open Space
Faces South
Story 3
Sewer City Sewer, Public Sewer
Water City Water
Level or Stories Tri-Level
Structure Type Wood/Frame,Brick/Brick Veneer
New Construction false
Schools
Elementary Schools Lukas
Middle Schools Wayne Carle
High Schools Standley Lake
School District Jefferson County R-1
Others
Senior Community false
SqFt Source Assessor
Special Listing Condition Private Owner
Read Less
Want to know what your home might be worth? Contact us for a FREE valuation!

Our team is ready to help you sell your home for the highest possible price ASAP

Bought with Rachel Vesta Homes LLC






