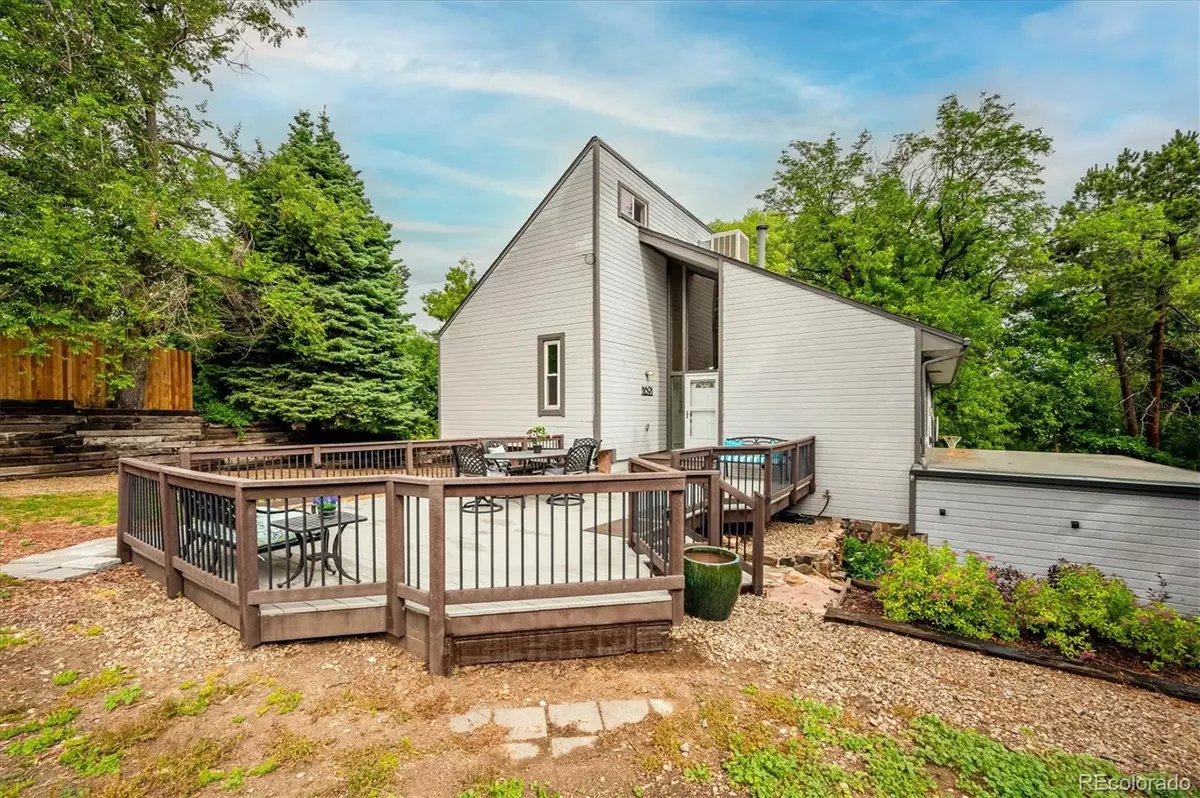$800,000
$850,000
5.9%For more information regarding the value of a property, please contact us for a free consultation.
11691 W 20th AVE Lakewood, CO 80215
4 Beds
2 Baths
2,208 SqFt
Key Details
Sold Price $800,000
Property Type Single Family Home
Sub Type Single Family Residence
Listing Status Sold
Purchase Type For Sale
Square Footage 2,208 sqft
Price per Sqft $362
Subdivision Rolott
MLS Listing ID 4222439
Sold Date 07/29/24
Style Contemporary
Bedrooms 4
Full Baths 1
Three Quarter Bath 1
HOA Y/N No
Abv Grd Liv Area 2,208
Originating Board recolorado
Year Built 1972
Annual Tax Amount $3,517
Tax Year 2023
Lot Size 0.380 Acres
Acres 0.38
Property Description
This contemporary home in Applewood feels like secluded mountain living in the heart of the city! The private, .38-acre lot is lined with mature trees and landscaping and has a 29’ x 16’ deck to relax or grill on. Walk through the front door and the first thing you’ll notice is the open floor plan! The main level has an updated modern kitchen with sleek white cabinetry, granite countertops, and stainless-steel appliances, the dining room, and a loft that overlooks the living room below. The upper level features the primary bedroom with a vaulted ceiling and clerestory windows that allow natural light to pour in and opens to a 12’ x 8’ private deck with french doors, perfect for enjoying your morning coffee! The primary bedroom and the second bedroom share a Jack & Jill full bath with updated dual vanities. On the lower levels, you will find the 2-story vaulted living room with walnut wall panels, 2 additional bedrooms, a 3/4 bath with double sinks, and the laundry with washer & dryer. Contemporary, on-trend cable railing. New carpet and entryway flooring. New front fence. New water heater. Newer evaporative cooler, roof, and gutters. Gas hot water heat. 2-car attached garage. Experience all that Applewood has to offer! Shop and dine in Gold’s Marketplace, Applewood Village, Colorado Mills, and Denver West. Enjoy indoor recreational activities at the Wheat Ridge Recreation Center. Spend time outdoors at nearby Crown Hill Park, Lake & Wildlife Sanctuary, and Applewood Golf Course. Clear Creek Crossing will be the home of the new Lutheran Hospital and Lifetime Fitness. Great Jeffco schools. Commuting is easy with nearby light rail stations and convenient highway access.
Location
State CO
County Jefferson
Interior
Interior Features Granite Counters, Jack & Jill Bathroom, Open Floorplan, Vaulted Ceiling(s)
Heating Hot Water
Cooling Evaporative Cooling
Flooring Carpet, Laminate, Tile
Fireplace N
Appliance Dishwasher, Dryer, Microwave, Range, Refrigerator, Washer
Exterior
Garage Spaces 2.0
Fence Partial
Roof Type Composition
Total Parking Spaces 2
Garage Yes
Building
Sewer Public Sewer
Water Public
Level or Stories Multi/Split
Structure Type Wood Siding
Schools
Elementary Schools Stober
Middle Schools Everitt
High Schools Wheat Ridge
School District Jefferson County R-1
Others
Senior Community No
Ownership Individual
Acceptable Financing Cash, Conventional, VA Loan
Listing Terms Cash, Conventional, VA Loan
Special Listing Condition None
Read Less
Want to know what your home might be worth? Contact us for a FREE valuation!

Our team is ready to help you sell your home for the highest possible price ASAP

© 2024 METROLIST, INC., DBA RECOLORADO® – All Rights Reserved
6455 S. Yosemite St., Suite 500 Greenwood Village, CO 80111 USA
Bought with Coldwell Banker Global Luxury Denver






