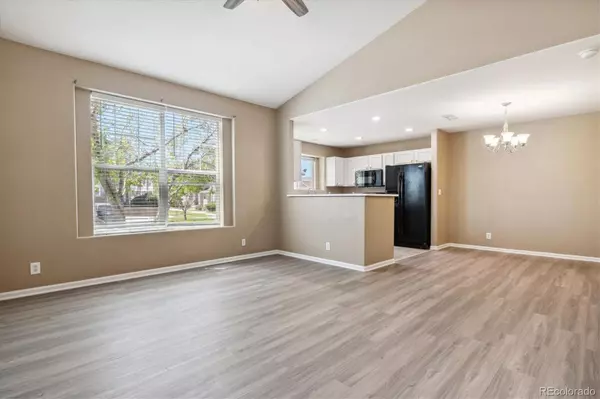$364,900
$364,900
For more information regarding the value of a property, please contact us for a free consultation.
5868 Biscay ST #F Denver, CO 80249
3 Beds
2 Baths
1,277 SqFt
Key Details
Sold Price $364,900
Property Type Townhouse
Sub Type Townhouse
Listing Status Sold
Purchase Type For Sale
Square Footage 1,277 sqft
Price per Sqft $285
Subdivision First Creek
MLS Listing ID 7712646
Sold Date 07/24/24
Style Contemporary
Bedrooms 3
Full Baths 2
Condo Fees $237
HOA Fees $237/mo
HOA Y/N Yes
Abv Grd Liv Area 877
Originating Board recolorado
Year Built 2006
Annual Tax Amount $1,858
Tax Year 2023
Property Description
Completely remodeled. Hard to find end unit (only one common wall). Light and bright with lots of windows. Vaulted ceilings. Open floor plan. NEW interior paint, NEW Carpet, NEW LVP flooring, NEW slab quartz countertops in kitchen and baths, NEW lighting, plumbing and hardware fixtures throughout. Main floor offers a coat closet, large living room, dining room and kitchen with vaulted ceilings. All new LVP flooring and tile throughout the main level. Brand new slab quartz kitchen countertops and back splash. New deep SS kitchen sink and faucet. Includes all appliances. Upper level has a full bathroom, linen closet and two large bedrooms. The lower level has large garden level windows a full bathroom, laundry room, large great room area (perfect for a home office, work out room or additional bedroom), and an additional bedroom. Brand new AC unit being installed. includes window coverings. Large fenced in patio. One reserved parking spot right outside the unit. Low HOA fees. Close to everything including local playground, parks, schools, shopping, restaurants, DIA, major throughfares and highways plus much more!!!
Location
State CO
County Denver
Zoning C-MU-30
Interior
Interior Features Ceiling Fan(s), Eat-in Kitchen, Entrance Foyer, High Ceilings, Kitchen Island, Open Floorplan, Quartz Counters, Solid Surface Counters, Vaulted Ceiling(s)
Heating Forced Air, Natural Gas
Cooling Central Air
Flooring Carpet, Tile, Vinyl
Fireplace N
Appliance Dishwasher, Disposal, Microwave, Range, Refrigerator
Laundry In Unit
Exterior
Roof Type Composition
Total Parking Spaces 1
Garage No
Building
Lot Description Corner Lot, Landscaped, Near Public Transit, Sprinklers In Front, Sprinklers In Rear
Foundation Slab
Sewer Public Sewer
Water Public
Level or Stories Multi/Split
Structure Type Frame,Wood Siding
Schools
Elementary Schools Highline Academy Charter School
Middle Schools Noel Community Arts School
High Schools Kipp Denver Collegiate High School
School District Denver 1
Others
Senior Community No
Ownership Individual
Acceptable Financing 1031 Exchange, Cash, Conventional, FHA, VA Loan
Listing Terms 1031 Exchange, Cash, Conventional, FHA, VA Loan
Special Listing Condition None
Read Less
Want to know what your home might be worth? Contact us for a FREE valuation!

Our team is ready to help you sell your home for the highest possible price ASAP

© 2024 METROLIST, INC., DBA RECOLORADO® – All Rights Reserved
6455 S. Yosemite St., Suite 500 Greenwood Village, CO 80111 USA
Bought with HomeSmart Realty






