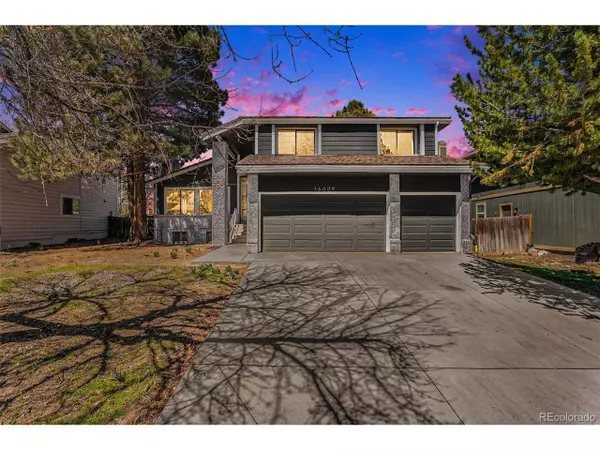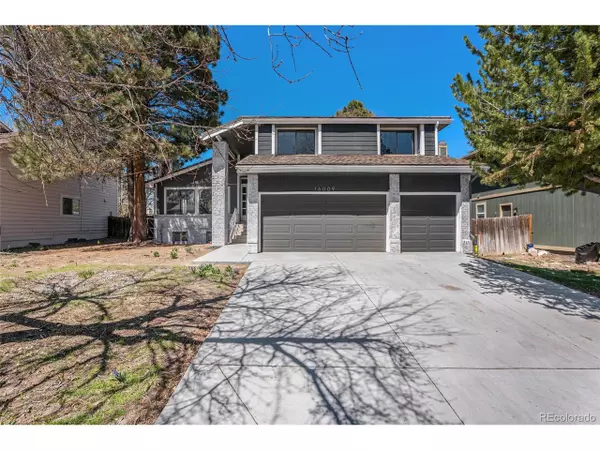$649,900
$649,900
For more information regarding the value of a property, please contact us for a free consultation.
16009 E Lehigh Cir Aurora, CO 80013
4 Beds
4 Baths
3,240 SqFt
Key Details
Sold Price $649,900
Property Type Single Family Home
Sub Type Residential-Detached
Listing Status Sold
Purchase Type For Sale
Square Footage 3,240 sqft
Subdivision Mission Viejo Sub 12Th Flg
MLS Listing ID 8843738
Sold Date 07/24/24
Style Contemporary/Modern
Bedrooms 4
Full Baths 3
Half Baths 1
HOA Fees $2/ann
HOA Y/N true
Abv Grd Liv Area 2,638
Originating Board REcolorado
Year Built 1981
Annual Tax Amount $2,018
Lot Size 8,276 Sqft
Acres 0.19
Property Description
Welcome to this meticulously remodeled home, where every aspect has been revitalized from the ground up. From the moment you arrive, the new driveway, fresh exterior paint and new garage doors set a stylish tone. Step inside to discover a home that has been completely transformed. Inside, every detail has been carefully considered and executed, from the NEW Furnace, AC, Electrical panels, Lighting, Cabinets, Fixtures and Appliances ensuring safety and efficiency throughout.
The open-concept living space boasts new floors that add both beauty and durability, while the bathrooms have been completely transformed with new showers, vanities and fixtures with a walk-in closet and a bonus space in the primary suite. Fresh paint coats the interior walls, breathing new life into every corner. No one left out with this open space including an office nook between the main living and kitchen area.
Transform this finished basement into your ideal space for workouts, relaxation, entertainment, or productivity, with ample room to create your dream workout area, cozy den, vibrant rec room, or functional office. Outside, a spacious deck awaits in the backyard, offering the perfect spot for outdoor gatherings or simply enjoying your private oasis. Surrounding the home is xeriscape landscaping, providing a low-maintenance or a blank canvas to create your own personal touch.
The modern updates are highlighted by tasteful gold finishes, creating a cohesive and sophisticated aesthetic. This property is a true masterpiece of modern living, offering both style and functionality in every aspect. Located in Cherry Creek School district.
Don't miss your chance to call it home! Please call Sierrah Bennett at 719-225-5493 with any questions you may have.
Location
State CO
County Arapahoe
Area Metro Denver
Rooms
Primary Bedroom Level Upper
Bedroom 2 Upper
Bedroom 3 Upper
Bedroom 4 Main
Interior
Interior Features Eat-in Kitchen, Cathedral/Vaulted Ceilings, Open Floorplan, Walk-In Closet(s), Jack & Jill Bathroom, Kitchen Island
Heating Forced Air
Cooling Central Air
Fireplaces Type Living Room, Single Fireplace
Fireplace true
Window Features Double Pane Windows
Appliance Dishwasher, Refrigerator, Microwave, Disposal
Laundry In Basement
Exterior
Garage Oversized
Garage Spaces 3.0
Fence Fenced
Utilities Available Natural Gas Available, Electricity Available
Waterfront false
Roof Type Other
Street Surface Paved
Porch Patio, Deck
Parking Type Oversized
Building
Lot Description Gutters, Lawn Sprinkler System, Xeriscape
Story 3
Sewer City Sewer, Public Sewer
Water City Water
Level or Stories Three Or More
Structure Type Brick/Brick Veneer,Wood Siding,Concrete
New Construction false
Schools
Elementary Schools Mission Viejo
Middle Schools Laredo
High Schools Smoky Hill
School District Cherry Creek 5
Others
Senior Community false
SqFt Source Assessor
Special Listing Condition Private Owner
Read Less
Want to know what your home might be worth? Contact us for a FREE valuation!

Our team is ready to help you sell your home for the highest possible price ASAP







