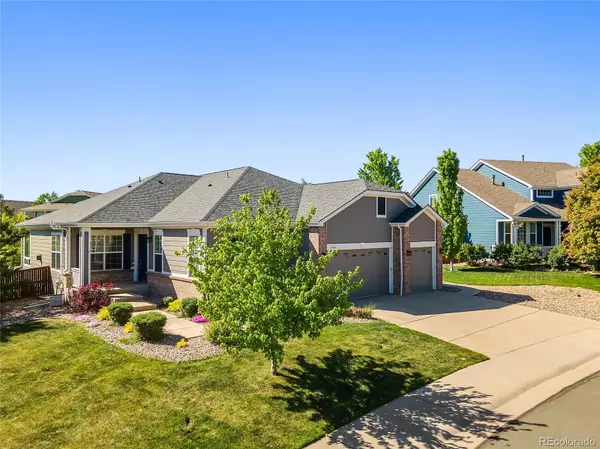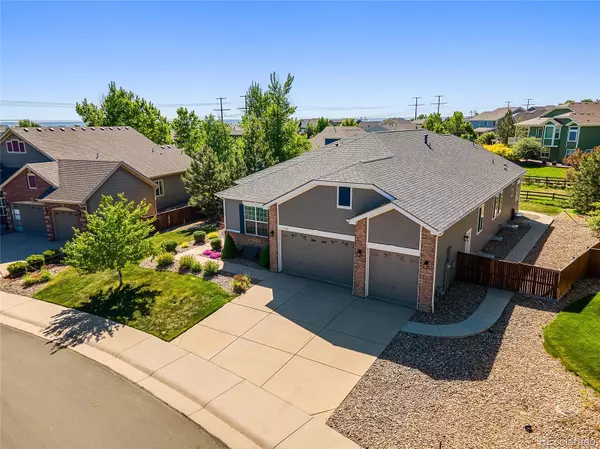$950,000
$950,000
For more information regarding the value of a property, please contact us for a free consultation.
7448 Iridium WAY Castle Rock, CO 80108
5 Beds
4 Baths
5,022 SqFt
Key Details
Sold Price $950,000
Property Type Single Family Home
Sub Type Single Family Residence
Listing Status Sold
Purchase Type For Sale
Square Footage 5,022 sqft
Price per Sqft $189
Subdivision Sapphire Pointe
MLS Listing ID 5920036
Sold Date 07/24/24
Style Traditional
Bedrooms 5
Full Baths 3
Half Baths 1
Condo Fees $100
HOA Fees $100/mo
HOA Y/N Yes
Abv Grd Liv Area 2,874
Originating Board recolorado
Year Built 2006
Annual Tax Amount $6,182
Tax Year 2023
Lot Size 0.310 Acres
Acres 0.31
Property Description
Discover luxury living in this expansive 5-bedroom, 4-bathroom ranch home with over 5,000 finished square feet. Recently upgraded in May 2024 with a new roof, flooring, paint, carpet, and lighting fixtures on the main level. Designed for ultimate accessibility, this home features wide hallways, a serviced elevator, and a backyard ramp. The main level offers an elegant living room, formal dining room, open family room connected to a well-appointed kitchen with ample cabinet space, a kitchen dining area, an office, a primary bedroom with a luxurious 5-piece bath, a powder bath, two additional bedrooms, another full bathroom, and a 3-car garage. The basement is perfect for entertaining with a theater room, game room, two bedrooms (one with its own sitting area), and a unique bathroom with two toilet areas. Additional features include two large storage areas, one area with built-in shelving. Outdoor living is spacious and enhanced by a covered back patio with a gas line for grilling and is wheelchair-accessible to the whole backyard. Located in the prestigious Sapphire Pointe neighborhood, residents enjoy amenities such as tennis courts, trails, a pool, clubhouse, and playground. Experience the perfect blend of luxury, comfort, and accessibility at 7448 Iridium Way.
Location
State CO
County Douglas
Rooms
Basement Finished, Full
Main Level Bedrooms 3
Interior
Interior Features Breakfast Nook, Ceiling Fan(s), Elevator, Five Piece Bath, Granite Counters, High Ceilings, Jack & Jill Bathroom, Jet Action Tub, Kitchen Island, Open Floorplan, Primary Suite, Radon Mitigation System, Smoke Free, Solid Surface Counters, Sound System, Utility Sink, Walk-In Closet(s), Wet Bar
Heating Forced Air
Cooling Central Air
Flooring Carpet, Laminate, Tile
Fireplaces Number 1
Fireplaces Type Family Room
Fireplace Y
Appliance Convection Oven, Cooktop, Dishwasher, Disposal, Double Oven, Dryer, Gas Water Heater, Microwave, Refrigerator, Sump Pump, Tankless Water Heater, Washer
Exterior
Exterior Feature Gas Valve, Lighting, Private Yard
Garage Concrete, Exterior Access Door
Garage Spaces 3.0
Fence Full
Roof Type Composition
Total Parking Spaces 3
Garage Yes
Building
Lot Description Greenbelt, Sprinklers In Front, Sprinklers In Rear
Sewer Public Sewer
Water Public
Level or Stories One
Structure Type Frame,Wood Siding
Schools
Elementary Schools Sage Canyon
Middle Schools Mesa
High Schools Douglas County
School District Douglas Re-1
Others
Senior Community No
Ownership Individual
Acceptable Financing Cash, Conventional, FHA, Jumbo, VA Loan
Listing Terms Cash, Conventional, FHA, Jumbo, VA Loan
Special Listing Condition None
Read Less
Want to know what your home might be worth? Contact us for a FREE valuation!

Our team is ready to help you sell your home for the highest possible price ASAP

© 2024 METROLIST, INC., DBA RECOLORADO® – All Rights Reserved
6455 S. Yosemite St., Suite 500 Greenwood Village, CO 80111 USA
Bought with New Padd LLC






