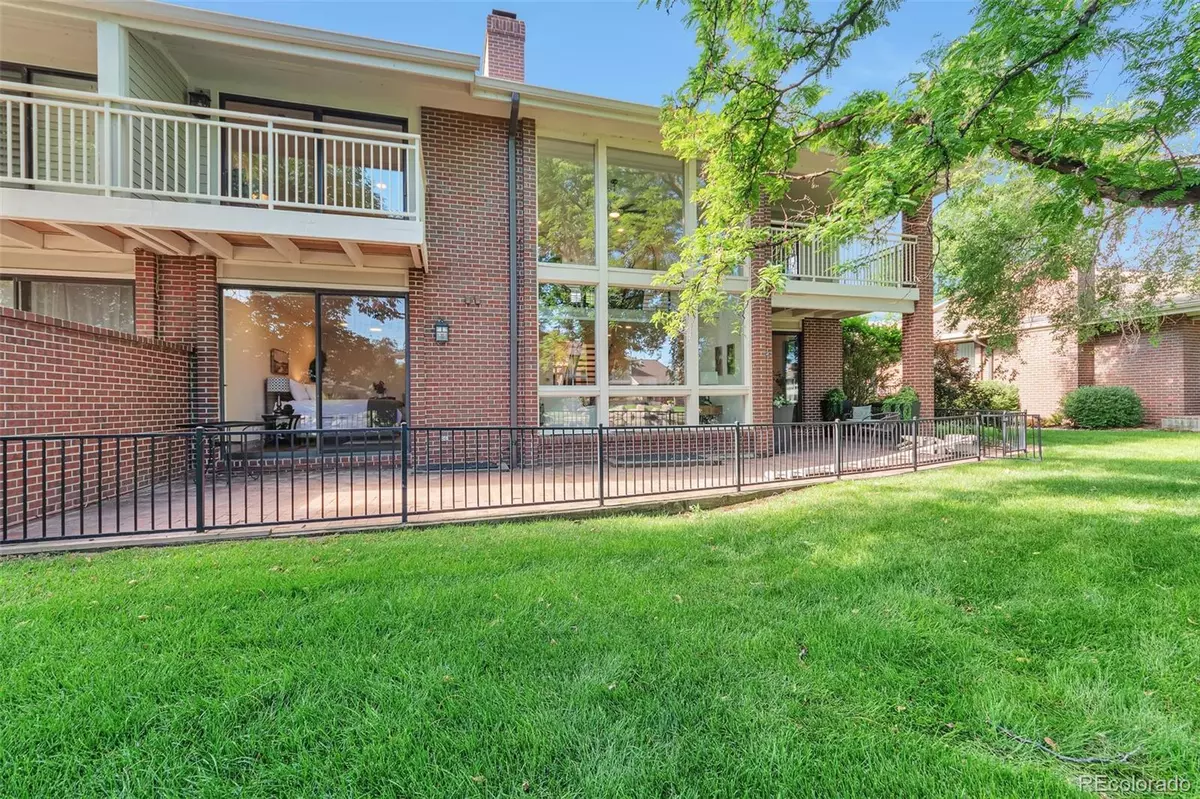$1,861,000
$1,775,000
4.8%For more information regarding the value of a property, please contact us for a free consultation.
2800 S University BLVD #45 Denver, CO 80210
5 Beds
5 Baths
4,592 SqFt
Key Details
Sold Price $1,861,000
Property Type Condo
Sub Type Condominium
Listing Status Sold
Purchase Type For Sale
Square Footage 4,592 sqft
Price per Sqft $405
Subdivision Cherry Hills Iii
MLS Listing ID 6617961
Sold Date 07/23/24
Style Mid-Century Modern
Bedrooms 5
Full Baths 2
Half Baths 1
Three Quarter Bath 2
Condo Fees $1,338
HOA Fees $1,338/mo
HOA Y/N Yes
Abv Grd Liv Area 3,099
Originating Board recolorado
Year Built 1974
Annual Tax Amount $6,500
Tax Year 2023
Property Description
Welcome to this beautifully renovated home in the secure, gated community at Cherry Hills III...Located in SE Denver, this amazing property affords it's residents all the great amenities including 24 hour staffed security gate, a relaxing pool experience with sauna, tennis, pickle ball courts and many clubs and social activities...Floor to ceiling windows enhance the amazing views from every room with with wrap around patios on the main level and decks from the second level. Beautiful finishes throughout featuring two primary suites, both with fireplaces and private patios, and en suite laundry...The basement is fully finished with 2 additional bedrooms , 3/4 bath , bonus room and wine room. You will enjoy the many streams, ponds and beautiful landscaping as you walk through this private 40 acre property...The renovation is complete and the home is ready for immediate move in. Call today for your private showing!!
Location
State CO
County Denver
Zoning R-X
Rooms
Basement Finished, Full
Main Level Bedrooms 1
Interior
Interior Features Built-in Features, Entrance Foyer, Five Piece Bath, High Ceilings, Primary Suite, Walk-In Closet(s), Wet Bar
Heating Forced Air
Cooling Central Air
Flooring Carpet, Tile, Wood
Fireplaces Number 3
Fireplaces Type Bedroom, Great Room, Other, Primary Bedroom
Fireplace Y
Appliance Bar Fridge, Cooktop, Dishwasher, Disposal, Gas Water Heater, Microwave, Range, Range Hood, Refrigerator, Wine Cooler
Laundry Laundry Closet
Exterior
Exterior Feature Balcony
Garage Concrete, Dry Walled, Insulated Garage
Garage Spaces 2.0
Fence Partial
Utilities Available Cable Available, Electricity Available, Electricity Connected, Natural Gas Connected
Waterfront Description Pond
View Lake, Water
Roof Type Composition
Total Parking Spaces 2
Garage Yes
Building
Lot Description Cul-De-Sac, Greenbelt, Landscaped, Master Planned, Sprinklers In Front, Sprinklers In Rear
Foundation Concrete Perimeter, Slab
Sewer Public Sewer
Water Public
Level or Stories Two
Structure Type Brick,Frame,Wood Siding
Schools
Elementary Schools Slavens E-8
Middle Schools Merrill
High Schools Thomas Jefferson
School District Denver 1
Others
Senior Community No
Ownership Corporation/Trust
Acceptable Financing 1031 Exchange, Cash, Conventional, Jumbo
Listing Terms 1031 Exchange, Cash, Conventional, Jumbo
Special Listing Condition None
Pets Description Cats OK, Dogs OK, Number Limit, Yes
Read Less
Want to know what your home might be worth? Contact us for a FREE valuation!

Our team is ready to help you sell your home for the highest possible price ASAP

© 2024 METROLIST, INC., DBA RECOLORADO® – All Rights Reserved
6455 S. Yosemite St., Suite 500 Greenwood Village, CO 80111 USA
Bought with KENTWOOD REAL ESTATE DTC, LLC






