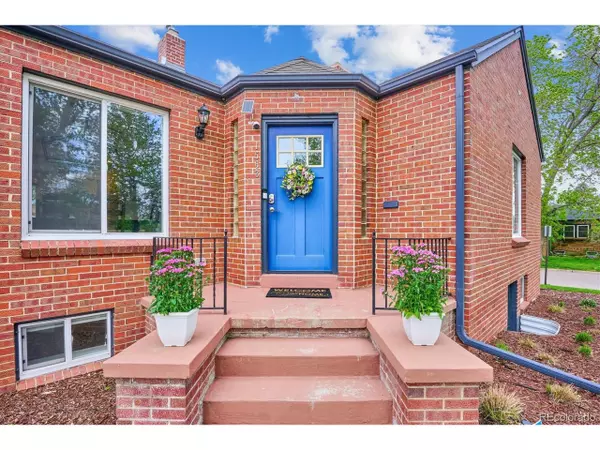$860,000
$875,000
1.7%For more information regarding the value of a property, please contact us for a free consultation.
1563 Olive St Denver, CO 80220
4 Beds
3 Baths
2,260 SqFt
Key Details
Sold Price $860,000
Property Type Single Family Home
Sub Type Residential-Detached
Listing Status Sold
Purchase Type For Sale
Square Footage 2,260 sqft
Subdivision Park Hill
MLS Listing ID 8051771
Sold Date 07/23/24
Style Ranch
Bedrooms 4
Full Baths 1
Three Quarter Bath 2
HOA Y/N false
Abv Grd Liv Area 1,160
Originating Board REcolorado
Year Built 1941
Annual Tax Amount $4,828
Lot Size 6,534 Sqft
Acres 0.15
Property Description
Immaculately remodeled and updated Park Hill stunner on a large corner lot with tremendous curb appeal * 4 bedrooms, 3 bathrooms, 2,260 finished square feet * 27 X 22 new, oversized 2 car garage with 9 foot door, electric vehicle charger, storage space, and 7 foot door to yard for entertaining * Fabulous completely redesigned and upgraded outdoor living space in backyard * Enormous custom stamped concrete patio, raised garden beds, fire pit area, newer fence, sprinkler system * The renovated kitchen has been opened up and boasts white cabinets, quartz countertops and stainless appliances (including gas range and new Bosch dishwasher) * The living room is accented by a fireplace and classic coved ceilings * Primary bedroom with black out shades, private bathroom and walk-in closet * Secondary bedroom and full bathroom round out the main floor * The finished basement has a large family room, bedroom, 3/4 bathroom, laundry room, storage, and a bedroom suite with attached workout or office space * 14 month Blue Ribbon Home Warranty *
Location
State CO
County Denver
Area Metro Denver
Zoning E-SU-DX
Direction From 17th Ave and Monoco Parkway go East to Olive, South to 1563 on Right
Rooms
Primary Bedroom Level Main
Bedroom 2 Main
Bedroom 3 Basement
Bedroom 4 Basement
Interior
Interior Features Pantry, Walk-In Closet(s)
Heating Forced Air
Cooling Central Air
Fireplaces Type Living Room, Single Fireplace
Fireplace true
Window Features Window Coverings,Double Pane Windows
Appliance Self Cleaning Oven, Dishwasher, Refrigerator, Washer, Dryer, Microwave, Disposal
Laundry In Basement
Exterior
Garage >8' Garage Door, Oversized
Garage Spaces 2.0
Fence Partial
Waterfront false
Roof Type Composition
Handicap Access Level Lot
Porch Patio
Parking Type >8' Garage Door, Oversized
Building
Lot Description Gutters, Level
Faces East
Story 1
Sewer City Sewer, Public Sewer
Water City Water
Level or Stories One
Structure Type Brick/Brick Veneer
New Construction false
Schools
Elementary Schools Park Hill
Middle Schools Dsst: Conservatory Green
High Schools Northfield
School District Denver 1
Others
Senior Community false
SqFt Source Assessor
Special Listing Condition Private Owner
Read Less
Want to know what your home might be worth? Contact us for a FREE valuation!

Our team is ready to help you sell your home for the highest possible price ASAP







