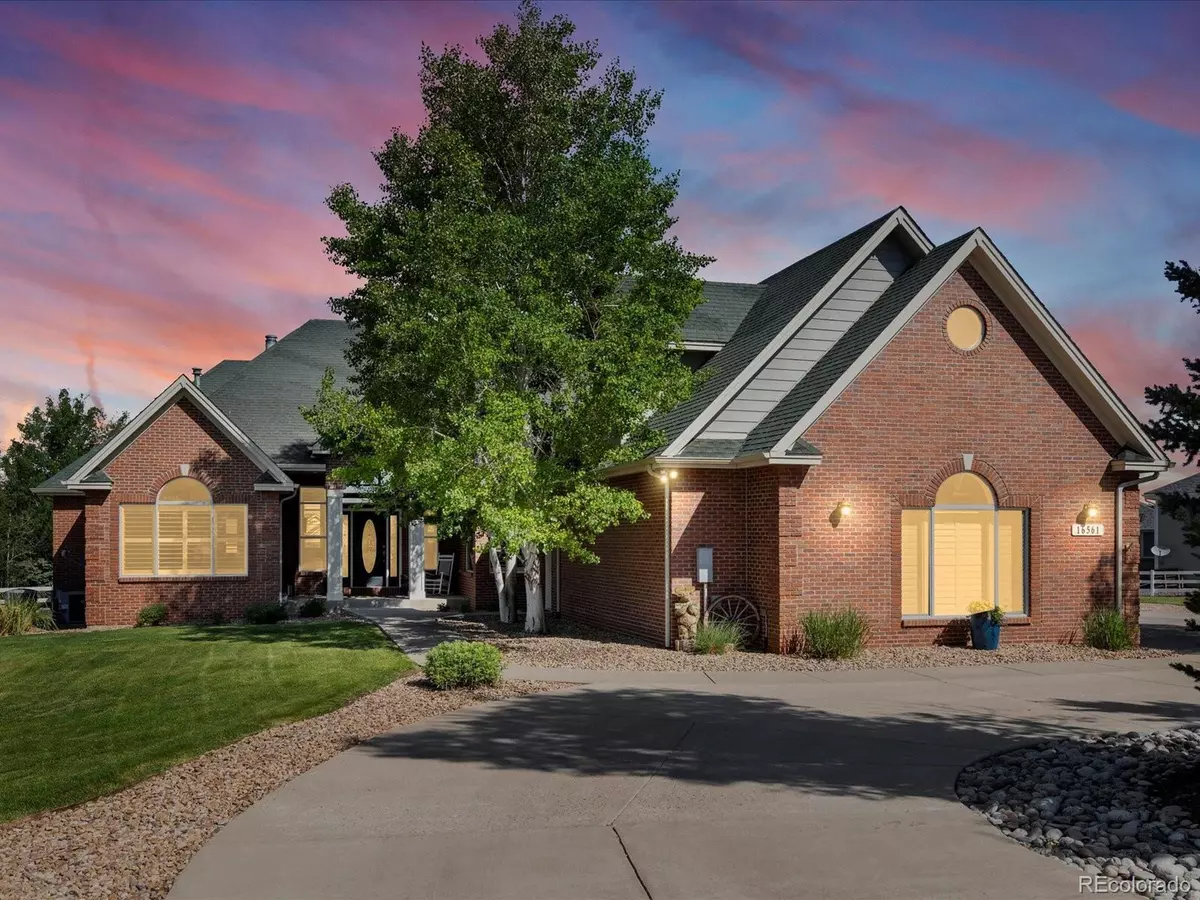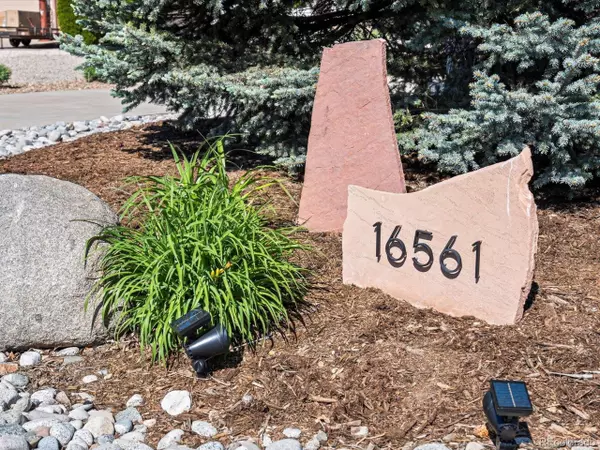$1,375,000
$1,410,000
2.5%For more information regarding the value of a property, please contact us for a free consultation.
16561 Kearney Ct Brighton, CO 80602
4 Beds
4 Baths
4,598 SqFt
Key Details
Sold Price $1,375,000
Property Type Single Family Home
Sub Type Residential-Detached
Listing Status Sold
Purchase Type For Sale
Square Footage 4,598 sqft
Subdivision Eagle Shadow
MLS Listing ID 8383957
Sold Date 07/23/24
Style Ranch
Bedrooms 4
Full Baths 2
Half Baths 1
Three Quarter Bath 1
HOA Fees $25/ann
HOA Y/N true
Abv Grd Liv Area 2,998
Originating Board REcolorado
Year Built 2006
Annual Tax Amount $9,221
Lot Size 1.000 Acres
Acres 1.0
Property Description
Beyond sensational and updated home in highly desired Eagle Shadow. A neighborhood filled with views, trails, open space and easy access to I25, C470 and DIA. One full acre of true bliss featuring an end of cul-de-sac location with peak to peak mountain views, large and meticulously landscaped lot, gorgeous covered deck and extended sun deck. Side load 3 car garage plus a 30x40 foundation, driveway & slab all ready for you to add a future garage (approx a 30K feature). Every inch of this home has been updated and upgraded with top of the line luxurious finishes. Remodeled kitchen with quartz countertops, new induction cooktop with telescoping vent, double ovens, gorgeous backsplash, large island with stone surround that is open to the family room. Great room includes soaring windows, new entertainment area with statement fireplace and built in entertainment center. New solid hardwood floors on the main level including foyer, family room, kitchen, dining room and hallway to bedrooms. Remodeled primary bath with radiant heated marble floors, Cambria quartz countertops, free standing tub, seamless glass shower with poured pan and custom tile finishes. Main level also included a formal dining room, main floor laundry, main floor study, walk in closets, remodeled secondary bathroom and highly upgraded plantation shutters throughout. Fully finished garden level basement drenched with natural light complete with wet bar, pool table, new entertainment center featuring a electric fireplace, new stone and tile surround plus floating shelves. Additional basement features include the guest bedroom, full bath, exercise room with treadmill and of plenty of storage. Home equipped with Navien water heater and 2 furnaces and AC units. Lives like a ranch with everything you need on the main floor with a fully finished basement plus the second story bonus room. Bonus room above the garage which is absolutely ideal for an at home office, rec room, game room or more.
Location
State CO
County Adams
Community Hiking/Biking Trails
Area Metro Denver
Zoning RES
Direction HWY 7 to Eagle Shadow. Enter into GPS for exact directions
Rooms
Other Rooms Outbuildings
Primary Bedroom Level Main
Bedroom 2 Main
Bedroom 3 Main
Bedroom 4 Basement
Interior
Interior Features Study Area, Eat-in Kitchen, Cathedral/Vaulted Ceilings, Open Floorplan, Walk-In Closet(s), Loft, Wet Bar, Kitchen Island
Heating Forced Air
Cooling Central Air, Ceiling Fan(s)
Fireplaces Type 2+ Fireplaces, Electric, Family/Recreation Room Fireplace, Basement
Fireplace true
Window Features Window Coverings,Bay Window(s),Double Pane Windows
Appliance Down Draft, Double Oven, Dishwasher, Refrigerator, Microwave, Disposal
Exterior
Garage Oversized
Garage Spaces 3.0
Fence Fenced
Community Features Hiking/Biking Trails
Utilities Available Electricity Available, Cable Available
Waterfront false
View Mountain(s)
Roof Type Composition
Street Surface Paved
Porch Patio, Deck
Parking Type Oversized
Building
Lot Description Lawn Sprinkler System, Cul-De-Sac
Faces Southeast
Story 1
Sewer Septic, Septic Tank
Water City Water
Level or Stories One
Structure Type Wood/Frame,Brick/Brick Veneer,Wood Siding
New Construction false
Schools
Elementary Schools Brantner
Middle Schools Roger Quist
High Schools Riverdale Ridge
School District School District 27-J
Others
HOA Fee Include Trash
Senior Community false
SqFt Source Assessor
Special Listing Condition Private Owner
Read Less
Want to know what your home might be worth? Contact us for a FREE valuation!

Our team is ready to help you sell your home for the highest possible price ASAP

Bought with Berkshire Hathaway HomeServices Colorado Real Estate, LLC - Northglenn






