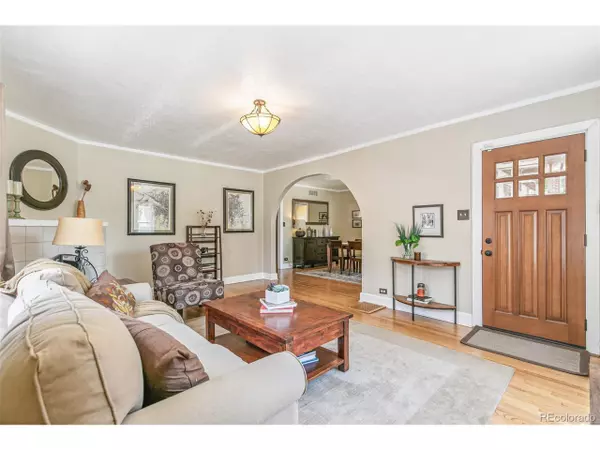$841,000
$849,000
0.9%For more information regarding the value of a property, please contact us for a free consultation.
1284 Birch St Denver, CO 80220
3 Beds
2 Baths
2,470 SqFt
Key Details
Sold Price $841,000
Property Type Single Family Home
Sub Type Residential-Detached
Listing Status Sold
Purchase Type For Sale
Square Footage 2,470 sqft
Subdivision Bellevue
MLS Listing ID 2096552
Sold Date 07/22/24
Style Cottage/Bung,Ranch
Bedrooms 3
Full Baths 2
HOA Y/N false
Abv Grd Liv Area 1,368
Originating Board REcolorado
Year Built 1932
Annual Tax Amount $4,099
Lot Size 7,840 Sqft
Acres 0.18
Property Description
**Take advantage of this incredible opportunity to reduce your mortgage payments with our seller's special concession for a 2-1 buydown! Your starting rate could be as low as 5.0%!** Nestled in the heart of the Hale neighborhood, this inviting home offers a perfect blend of comfort, convenience, and timeless appeal. With 3 bedrooms, 2 bathrooms, and a host of desirable amenities, this home offers everything you are looking for. As you step through the front door, you'll be greeted by an airy and bright interior, featuring a seamless flow from room to room. The heart of the home features abundant natural light through large windows, a fireplace that creates a warm and inviting atmosphere for gatherings. Meal preparation is a delight in the kitchen, complete with modern appliances, cabinetry, and a breakfast nook for casual dining. Adjacent to the kitchen, the dining area offers a perfect spot to enjoy meals with direct access to the front porch. Retreat to the primary bedroom with an additional room for reading, a nursery, or an office. This bonus room is your private access to the backyard. Two additional bedrooms for family members or guests. Convenience meets functionality with a dedicated laundry room. Need more space for storage or hobbies? The generous storage room, is right off the laundry room and the two-car garage, providing plenty of room for all your belongings and vehicles. Step outside to discover the spacious backyard with a deck for your outdoor entertaining endeavors. But the allure of this home doesn't end there. Descend into the full basement where the opportunities are endless. A cozy family room invites you to kick back and relax, while a large flex area offers the perfect canvas for a home gym, office, or recreation space tailored to your lifestyle. In addition to its impressive interior features, this home boasts a new roof, ensuring years of worry-free living for its lucky new owners. New zoning E-SU-D1X for ADUs.
Location
State CO
County Denver
Area Metro Denver
Zoning E-SU-D1X
Direction GPS or Map
Rooms
Primary Bedroom Level Main
Bedroom 2 Main
Bedroom 3 Basement
Interior
Interior Features Eat-in Kitchen
Heating Forced Air
Cooling Central Air
Fireplaces Type 2+ Fireplaces, Living Room
Fireplace true
Window Features Double Pane Windows
Appliance Dishwasher, Refrigerator, Washer, Dryer, Microwave
Laundry In Basement
Exterior
Garage Spaces 2.0
Fence Partial
Utilities Available Natural Gas Available, Electricity Available
Roof Type Composition
Street Surface Paved
Handicap Access Level Lot
Porch Patio, Deck
Building
Lot Description Gutters, Lawn Sprinkler System, Level
Faces West
Story 1
Sewer City Sewer, Public Sewer
Level or Stories One
Structure Type Wood/Frame,Brick/Brick Veneer,Stucco
New Construction false
Schools
Elementary Schools Palmer
Middle Schools Hill
High Schools East
School District Denver 1
Others
Senior Community false
SqFt Source Assessor
Special Listing Condition Private Owner
Read Less
Want to know what your home might be worth? Contact us for a FREE valuation!

Our team is ready to help you sell your home for the highest possible price ASAP

Bought with HomeSmart






