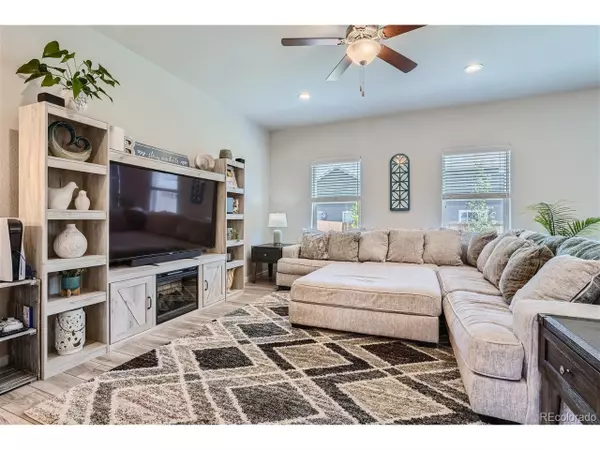$535,500
$517,500
3.5%For more information regarding the value of a property, please contact us for a free consultation.
230 Sabin Way Lochbuie, CO 80603
3 Beds
3 Baths
2,317 SqFt
Key Details
Sold Price $535,500
Property Type Single Family Home
Sub Type Residential-Detached
Listing Status Sold
Purchase Type For Sale
Square Footage 2,317 sqft
Subdivision Lochbuie Station
MLS Listing ID 5703550
Sold Date 07/17/24
Bedrooms 3
Full Baths 1
Three Quarter Bath 1
HOA Y/N false
Abv Grd Liv Area 2,317
Originating Board REcolorado
Year Built 2022
Annual Tax Amount $4,967
Lot Size 4,791 Sqft
Acres 0.11
Property Description
Discover this charming home in the new Lochbuie Station! Featuring three bedrooms upstairs, the primary bathroom includes double sinks, complemented by a full secondary bathroom. An oversized laundry room and a versatile flex area offer space tailored to your needs. On the main level, a spacious kitchen showcases elegant granite countertops and modern appliances. Step outside the back door to enjoy the beautifully landscaped backyard and patio area. Conveniently situated near major highways and just minutes away from dining and shopping, this beautiful home is not to be missed!
Location
State CO
County Adams
Area Metro Denver
Direction GPS is accurate
Rooms
Basement Crawl Space
Primary Bedroom Level Upper
Bedroom 2 Upper
Bedroom 3 Upper
Interior
Interior Features Eat-in Kitchen, Open Floorplan, Walk-In Closet(s), Kitchen Island
Heating Forced Air
Cooling Central Air, Ceiling Fan(s)
Appliance Dishwasher, Refrigerator, Washer, Dryer, Microwave, Disposal
Exterior
Garage Spaces 2.0
Waterfront false
Roof Type Composition
Porch Patio
Building
Lot Description Gutters
Story 2
Sewer City Sewer, Public Sewer
Water City Water
Level or Stories Two
Structure Type Wood/Frame,Brick/Brick Veneer,Wood Siding
New Construction false
Schools
Elementary Schools Padilla
Middle Schools Overland Trail
High Schools Brighton
School District School District 27-J
Others
Senior Community false
SqFt Source Assessor
Special Listing Condition Private Owner
Read Less
Want to know what your home might be worth? Contact us for a FREE valuation!

Our team is ready to help you sell your home for the highest possible price ASAP







