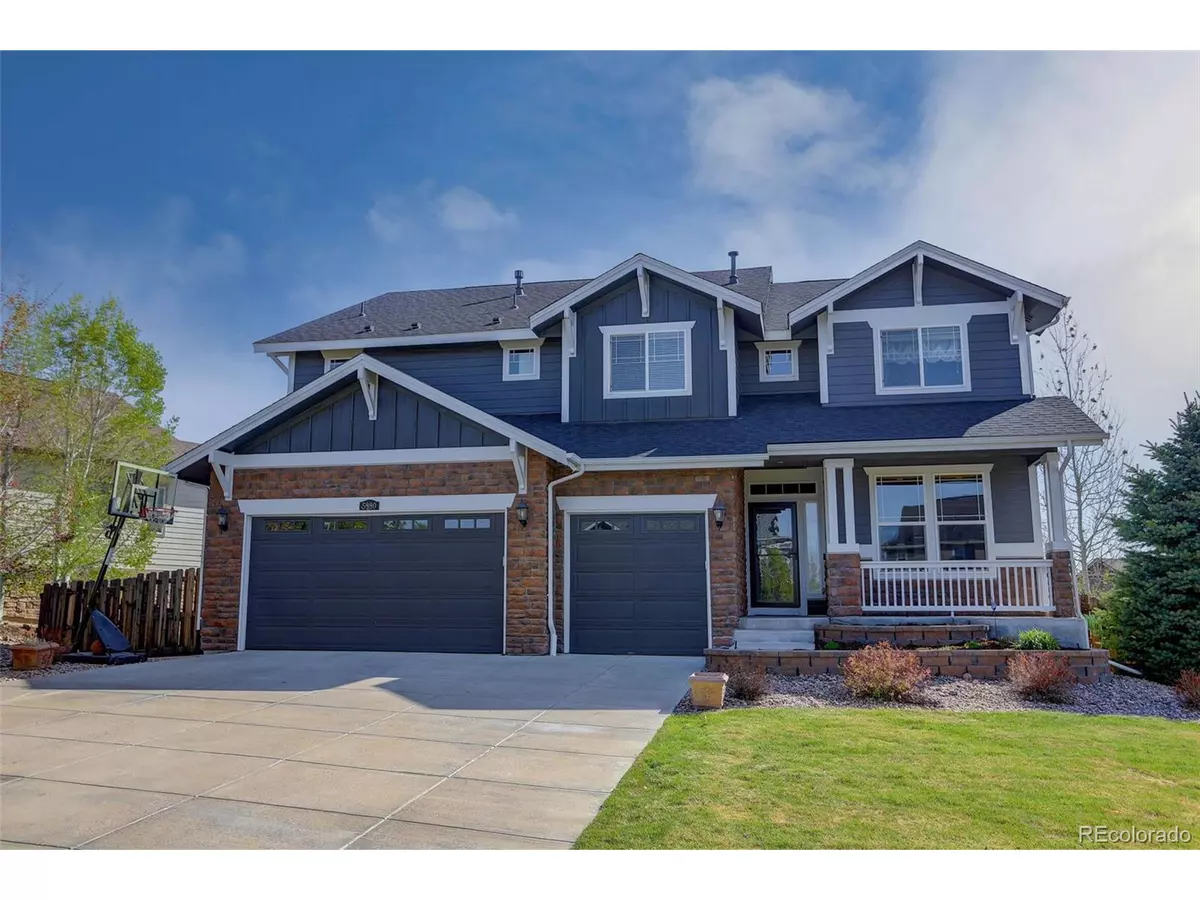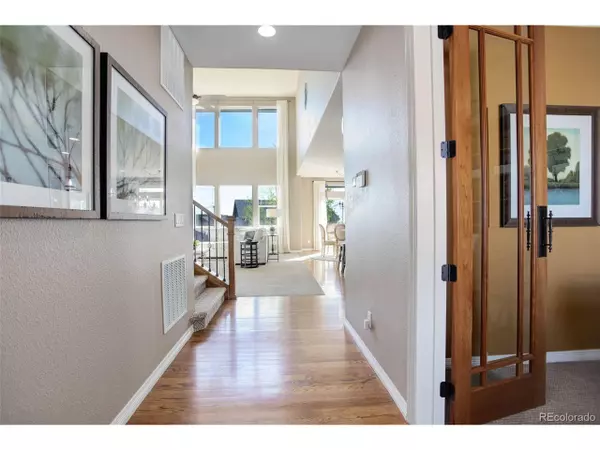$885,000
$899,000
1.6%For more information regarding the value of a property, please contact us for a free consultation.
5980 S Little River Way Aurora, CO 80016
6 Beds
5 Baths
3,990 SqFt
Key Details
Sold Price $885,000
Property Type Single Family Home
Sub Type Residential-Detached
Listing Status Sold
Purchase Type For Sale
Square Footage 3,990 sqft
Subdivision Beacon Point
MLS Listing ID 5500490
Sold Date 07/15/24
Bedrooms 6
Full Baths 4
Three Quarter Bath 1
HOA Fees $66/qua
HOA Y/N true
Abv Grd Liv Area 2,806
Originating Board REcolorado
Year Built 2013
Annual Tax Amount $5,933
Lot Size 0.300 Acres
Acres 0.3
Property Description
Immerse yourself in the perfect blend of luxury and natural beauty at this exceptional 6-bedroom, 5-bathroom residence in the well-sought-after community of Beacon Point. Nestled against breathtaking reservoir views, every corner of this home exudes sophistication and warmth.
No detail has been overlooked, from the grandeur of the spacious great room to the cozy parlor/sitting room, ideal for intimate gatherings. Versatile in design, the layout includes a primary suite upstairs with custom closets and an expansive basement with a bar and additional bedroom/workout space.
Step outside and be captivated by the custom pond with a cascading waterfall and a custom fire pit, all set amidst miles of scenic trails and water activities. With top-rated schools, neighborhood amenities, and easy access to major thoroughfares, this home offers a lifestyle of comfort and ease.
Experience luxury living at its finest. Schedule your viewing today and make this exceptional Aurora residence your own!
Location
State CO
County Arapahoe
Community Clubhouse, Tennis Court(S), Pool, Playground, Fitness Center, Park, Hiking/Biking Trails
Area Metro Denver
Rooms
Basement Full, Walk-Out Access
Primary Bedroom Level Upper
Bedroom 2 Upper
Bedroom 3 Upper
Bedroom 4 Upper
Bedroom 5 Main
Interior
Interior Features Walk-In Closet(s)
Heating Forced Air
Cooling Central Air
Appliance Dishwasher, Refrigerator, Washer, Dryer
Exterior
Exterior Feature Gas Grill
Garage Spaces 3.0
Community Features Clubhouse, Tennis Court(s), Pool, Playground, Fitness Center, Park, Hiking/Biking Trails
Waterfront false
Roof Type Composition
Porch Patio
Building
Story 2
Sewer City Sewer, Public Sewer
Water City Water
Level or Stories Two
Structure Type Wood Siding
New Construction false
Schools
Elementary Schools Pine Ridge
Middle Schools Infinity
High Schools Cherokee Trail
School District Cherry Creek 5
Others
HOA Fee Include Trash
Senior Community false
SqFt Source Assessor
Special Listing Condition Private Owner
Read Less
Want to know what your home might be worth? Contact us for a FREE valuation!

Our team is ready to help you sell your home for the highest possible price ASAP







