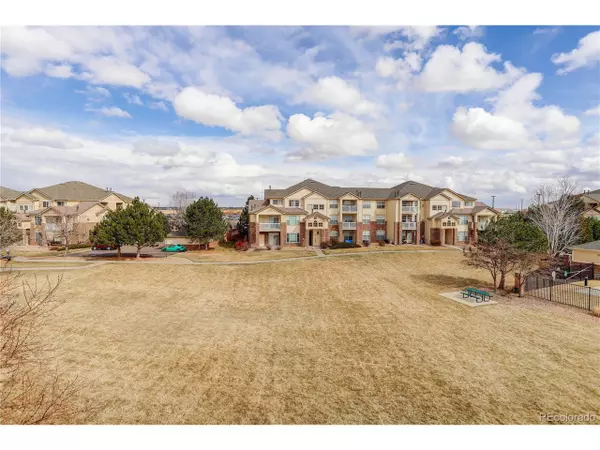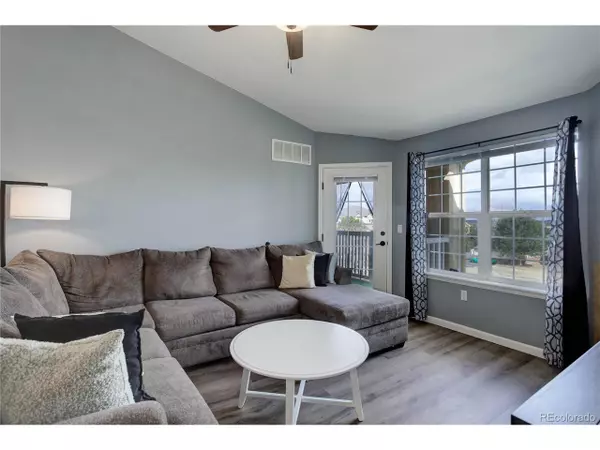$324,000
$324,000
For more information regarding the value of a property, please contact us for a free consultation.
5726 N Genoa Way #306 Aurora, CO 80019
2 Beds
2 Baths
1,126 SqFt
Key Details
Sold Price $324,000
Property Type Townhouse
Sub Type Attached Dwelling
Listing Status Sold
Purchase Type For Sale
Square Footage 1,126 sqft
Subdivision First Creek Farm Condo
MLS Listing ID 1997110
Sold Date 07/12/24
Style Ranch
Bedrooms 2
Full Baths 2
HOA Fees $327/mo
HOA Y/N true
Abv Grd Liv Area 1,126
Originating Board REcolorado
Year Built 2003
Annual Tax Amount $2,516
Property Description
Welcome to your cozy oasis! This inviting top-floor condo, nestled within a privately gated community, radiates warmth and comfort. Indulge in a newly renovated kitchen, featuring sleek quartz countertops complemented by fresh paint and stylish wood laminate flooring throughout. Relax in the open concept living space, bathed in natural light while featuring high ceilings, a fireplace, and a charming balcony overlooking open space.
This delightful unit features not one, but two large bedrooms, each with a spacious walk-in closet, ensuring ample storage space for all your needs. Additionally, a sizable storage closet conveniently located right outside the front door offers even more storage options. Having two full bathrooms ensures both convenience and privacy, while the addition of central A/C guarantees comfort throughout the year.
Every detail has been meticulously considered for your convenience, including the in-unit washer/dryer, ensuring effortless living. Plus, enjoy the community perks including a pool, hot tub, fitness center, clubhouse, and playground-all within reach of your doorstep! Conveniently located just minutes from shops, restaurants, parks, and dog parks, this condo is a mere 15-minute drive to DIA-this location caters perfectly to frequent travelers and airline employees alike. Don't miss your chance to call this place home!
Location
State CO
County Adams
Community Clubhouse, Hot Tub, Pool, Playground, Fitness Center, Park, Gated
Area Metro Denver
Direction once you enter the gate, turn left, the condo is the first one on the right.
Rooms
Primary Bedroom Level Main
Bedroom 2 Main
Interior
Interior Features Cathedral/Vaulted Ceilings, Walk-In Closet(s), Kitchen Island
Heating Forced Air, Hot Water
Cooling Central Air, Ceiling Fan(s)
Fireplaces Type Gas, Living Room, Single Fireplace
Fireplace true
Window Features Window Coverings,Double Pane Windows
Appliance Dishwasher, Refrigerator, Washer, Dryer, Microwave, Freezer, Disposal
Laundry Main Level
Exterior
Exterior Feature Balcony
Garage Spaces 2.0
Pool Private
Community Features Clubhouse, Hot Tub, Pool, Playground, Fitness Center, Park, Gated
Utilities Available Natural Gas Available
Waterfront false
View Mountain(s)
Roof Type Composition
Street Surface Paved
Porch Patio, Deck
Private Pool true
Building
Lot Description Abuts Private Open Space
Story 1
Sewer City Sewer, Public Sewer
Water City Water
Level or Stories One
Structure Type Wood/Frame,Concrete
New Construction false
Schools
Elementary Schools Marrama
Middle Schools Dr. Martin Luther King
High Schools Montbello
School District Denver 1
Others
HOA Fee Include Trash,Snow Removal,Maintenance Structure,Water/Sewer
Senior Community false
SqFt Source Assessor
Special Listing Condition Private Owner
Read Less
Want to know what your home might be worth? Contact us for a FREE valuation!

Our team is ready to help you sell your home for the highest possible price ASAP

Bought with Berkshire Hathaway HomeServices Colorado, LLC - Highlands Ranch Real Estate






