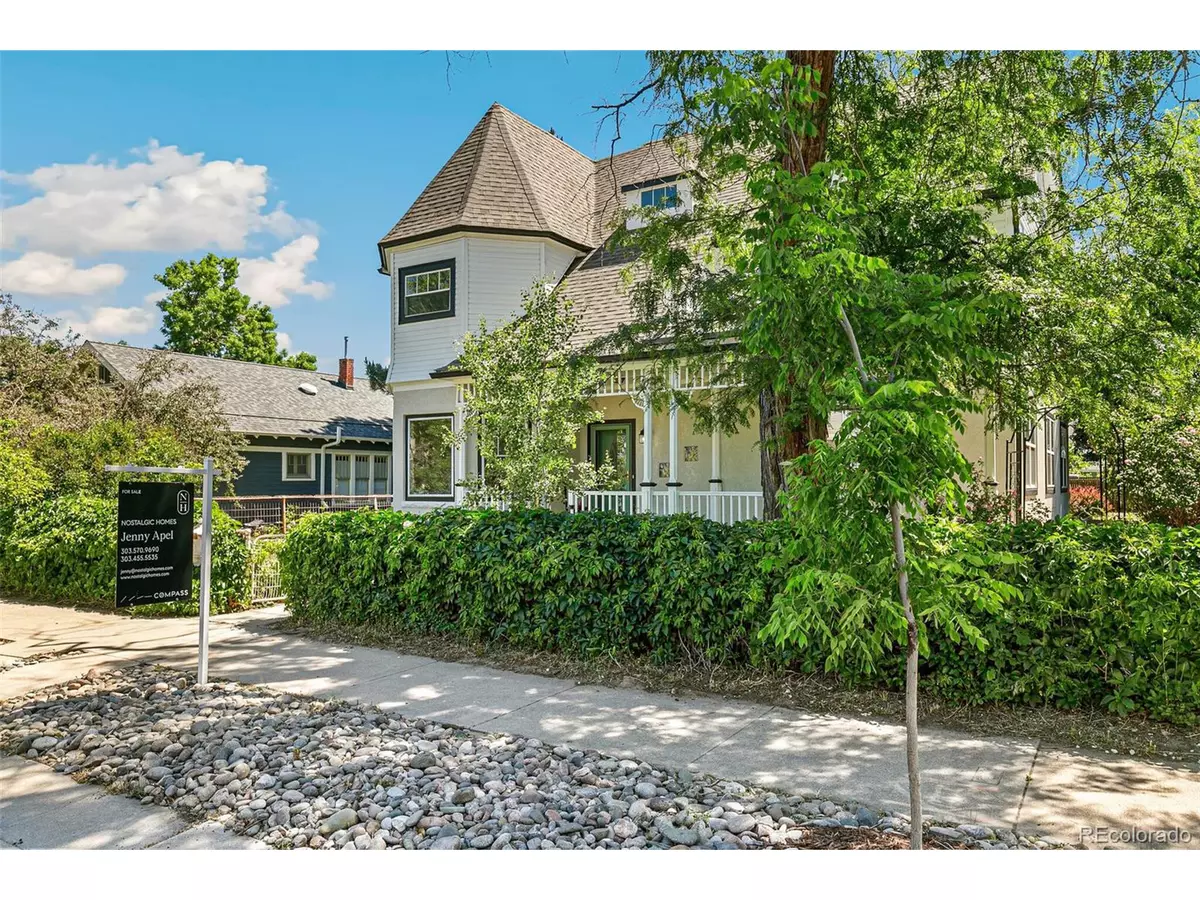$1,400,000
$1,425,000
1.8%For more information regarding the value of a property, please contact us for a free consultation.
4550 Wolff St Denver, CO 80212
4 Beds
3 Baths
2,889 SqFt
Key Details
Sold Price $1,400,000
Property Type Single Family Home
Sub Type Residential-Detached
Listing Status Sold
Purchase Type For Sale
Square Footage 2,889 sqft
Subdivision Berkeley
MLS Listing ID 5104536
Sold Date 07/11/24
Style Victorian
Bedrooms 4
Full Baths 1
Three Quarter Bath 2
HOA Y/N false
Abv Grd Liv Area 2,889
Originating Board REcolorado
Year Built 1919
Annual Tax Amount $6,476
Lot Size 9,583 Sqft
Acres 0.22
Property Description
Peaceful And Picturesque in Berkeley ~ Your Quintessential 2-Story Victorian Awaits! Set on a 9,370 square foot lot, this idyllic Victorian is in move-in condition and includes a main house, a heated guest studio/workshop/office, and a 2-car detached garage all set on this expansive lot with mature plantings. Step inside to find a regal Victorian with soaring ceilings on the main floor. High-functioning floor plan includes multiple living and entertaining options. Updated kitchen with quartz counters, stainless steel appliance package, and tremendous storage. The kitchen is open to the casual dining area, dining area is open to a Great Room/Living Room that features a large bay window. Step through a gracious foyer to the Great Room Addition which is set for an entertainment extravaganza! Plenty of room for movie nights and football games! Great Room has a nook that is currently set up for an office, overlooking the side and back yards. A roomy mudroom with storage is in the rear just off of the backdoor. 2nd Story features four bedrooms! Owner's suite complete with vaulted ceilings, a private deck with mountain views, 2 walk-in closets, and a lavish 5-piece bath! The 3 remaining bedrooms are expansive. A 3/4 bath serves the three secondary bedrooms. 2nd story includes a super-sized laundry room! An enchanting heated studio anchors the southeast corner of the lot, an ideal space for the creative! The backyard includes a generous shady patio, garden area, and turf - the grand front porch is the perfect spot to take in the neighborhood happenings. Only steps to Berkeley Park and mere minutes to Tennyson!
Location
State CO
County Denver
Area Metro Denver
Zoning U-SU-C1
Direction From 46th and Tennyson, head West on 46th Ave 4 blocks to Wolff, go left on Wolff, property on left.
Rooms
Basement Partial
Primary Bedroom Level Upper
Bedroom 2 Upper
Bedroom 3 Upper
Bedroom 4 Upper
Interior
Interior Features Study Area, Eat-in Kitchen, Cathedral/Vaulted Ceilings, Walk-In Closet(s)
Heating Forced Air
Cooling Central Air
Window Features Bay Window(s),Double Pane Windows
Appliance Dishwasher, Refrigerator, Dryer, Microwave, Disposal
Laundry Upper Level
Exterior
Garage Spaces 2.0
Fence Fenced
Waterfront false
Roof Type Composition
Handicap Access Level Lot
Porch Patio, Deck
Building
Lot Description Lawn Sprinkler System, Level
Faces West
Story 2
Sewer City Sewer, Public Sewer
Water City Water
Level or Stories Two
Structure Type Brick/Brick Veneer,Vinyl Siding,Stucco,Wood Siding
New Construction false
Schools
Elementary Schools Centennial
Middle Schools Skinner
High Schools North
School District Denver 1
Others
Senior Community false
SqFt Source Assessor
Special Listing Condition Private Owner
Read Less
Want to know what your home might be worth? Contact us for a FREE valuation!

Our team is ready to help you sell your home for the highest possible price ASAP







