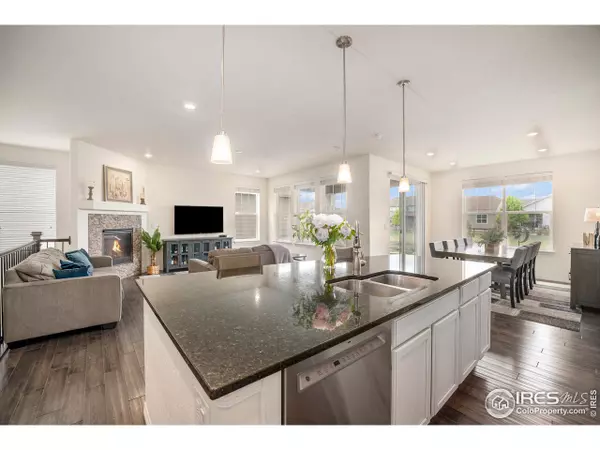$705,000
$695,000
1.4%For more information regarding the value of a property, please contact us for a free consultation.
2341 Spotswood St Longmont, CO 80504
3 Beds
2 Baths
1,977 SqFt
Key Details
Sold Price $705,000
Property Type Single Family Home
Sub Type Residential-Detached
Listing Status Sold
Purchase Type For Sale
Square Footage 1,977 sqft
Subdivision Provenance
MLS Listing ID 1011614
Sold Date 07/09/24
Style Ranch
Bedrooms 3
Full Baths 2
HOA Fees $75/mo
HOA Y/N true
Abv Grd Liv Area 1,977
Originating Board IRES MLS
Year Built 2017
Annual Tax Amount $4,134
Lot Size 6,098 Sqft
Acres 0.14
Property Description
This stunning home, built in 2017, offers a perfect blend of modern comfort and convenient living. As you step inside, you'll be greeted by high ceilings that amplify the spaciousness and elegance of the interior. The open floor plan seamlessly connects the living, dining, and kitchen areas, creating an inviting atmosphere for both relaxation and entertainment. The primary suite serves as a peaceful retreat, featuring a 5-piece en-suite bathroom and a spacious walk-in closet. Additionally, the two supplementary bedrooms offer versatility, perfect for accommodating guests, or a work from home space. One of the highlights of this home is the expansive basement, spanning over 1900 sq ft and boasting two egress windows already installed. This unfinished space offers endless possibilities, whether you envision creating a home gym, a playroom, or additional living space. Outside enjoy the yard backing to community open space that provides a perfect setting for outdoor gatherings and summer BBQs . With plenty of space to relax and unwind, you'll love spending time on the covered patio. Conveniently located near open trails and within walking distance to the Ute Creek golf course, this home offers the best of both worlds - easy access to outdoor recreation and amenities. Don't miss your chance to own this exceptional home in one of Longmont's most sought-after neighborhoods.
Location
State CO
County Boulder
Area Longmont
Zoning RES
Rooms
Basement Full, Unfinished
Primary Bedroom Level Main
Master Bedroom 16x14
Bedroom 2 Main 13x11
Bedroom 3 Main 12x12
Dining Room Wood Floor
Kitchen Wood Floor
Interior
Interior Features Eat-in Kitchen
Heating Forced Air
Cooling Central Air, Ceiling Fan(s)
Fireplaces Type Gas
Fireplace true
Window Features Window Coverings
Appliance Gas Range/Oven, Dishwasher, Refrigerator, Washer, Dryer, Microwave
Laundry Main Level
Exterior
Garage Spaces 2.0
Fence Wood
Utilities Available Natural Gas Available
Waterfront false
Roof Type Composition
Building
Lot Description Lawn Sprinkler System, Level
Story 1
Water City Water, City of Longmont
Level or Stories One
Structure Type Wood/Frame
New Construction false
Schools
Elementary Schools Alpine
Middle Schools Timberline
High Schools Skyline
School District St Vrain Dist Re 1J
Others
HOA Fee Include Management
Senior Community false
Tax ID R0604478
SqFt Source Assessor
Special Listing Condition Private Owner
Read Less
Want to know what your home might be worth? Contact us for a FREE valuation!

Our team is ready to help you sell your home for the highest possible price ASAP

Bought with RE/MAX Nexus






