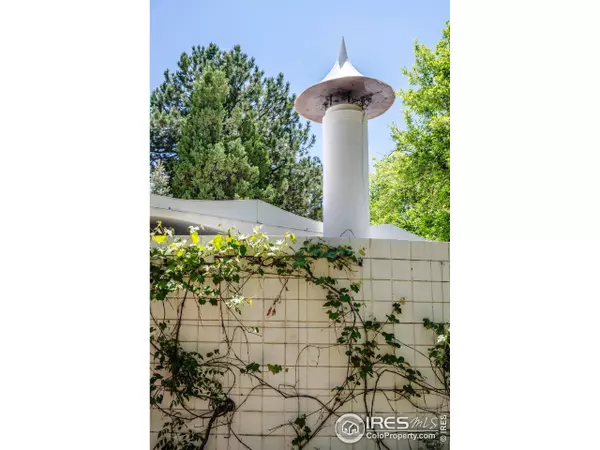$1,770,000
$1,970,000
10.2%For more information regarding the value of a property, please contact us for a free consultation.
575 Euclid Ave Boulder, CO 80302
2 Beds
3 Baths
2,607 SqFt
Key Details
Sold Price $1,770,000
Property Type Single Family Home
Sub Type Residential-Detached
Listing Status Sold
Purchase Type For Sale
Square Footage 2,607 sqft
Subdivision Geneva Park
MLS Listing ID 1006169
Sold Date 07/09/24
Style Contemporary/Modern
Bedrooms 2
Full Baths 1
Half Baths 1
Three Quarter Bath 1
HOA Y/N false
Abv Grd Liv Area 2,607
Originating Board IRES MLS
Year Built 1959
Annual Tax Amount $10,056
Lot Size 10,890 Sqft
Acres 0.25
Property Description
Truly a rare and unique architectural gem nestled in one of Boulder's most desirable neighborhoods. Presenting the Sirotkin house, designed by Tician Papachristou in 1959. One of west Boulder's mid-century jewels and recognized by the city of Boulder as a Structure of Merit. Curving landscape walls join the interior seamlessly blending indoors and out. Walls of glass, concrete floors, a sculptural staircase, a floating fireplace, a curvilinear roof line, and distinctive period design details are found throughout. Gardens and towering trees fill the almost 11,000 sq ft site. A separate studio with a half bath and basement rests at the back of the lush yard. This artistic home offers privacy and quiet and is awaiting its next chapter. A dream project for the creative and visionary buyer seeking exceptional mid-century design.
Location
State CO
County Boulder
Area Boulder
Zoning RES
Direction Baseline to 6th, 6th to Euclid. West on Euclid.
Rooms
Other Rooms Workshop, Storage, Outbuildings
Basement Partial, Unfinished, Built-In Radon
Primary Bedroom Level Upper
Master Bedroom 12x9
Bedroom 2 Main 20x12
Dining Room Concrete Floor
Kitchen Concrete Floor
Interior
Interior Features Study Area, Separate Dining Room, Open Floorplan, Pantry, Stain/Natural Trim, Walk-In Closet(s), Loft
Heating Forced Air, 2 or more Heat Sources
Fireplaces Type Free Standing, Living Room
Fireplace true
Window Features Window Coverings
Appliance Dishwasher, Refrigerator, Washer, Dryer
Laundry Washer/Dryer Hookups, Main Level
Exterior
Fence Partial
Utilities Available Natural Gas Available, Electricity Available, Cable Available
Waterfront false
View Foothills View
Roof Type Other
Street Surface Paved
Porch Patio
Building
Lot Description Lawn Sprinkler System, Wooded, Within City Limits
Faces South
Story 2
Sewer City Sewer
Water City Water, City
Level or Stories Two
Structure Type Block
New Construction false
Schools
Elementary Schools Flatirons
Middle Schools Manhattan
High Schools Boulder
School District Boulder Valley Dist Re2
Others
Senior Community false
Tax ID R0506951
SqFt Source Other
Special Listing Condition Private Owner
Read Less
Want to know what your home might be worth? Contact us for a FREE valuation!

Our team is ready to help you sell your home for the highest possible price ASAP

Bought with RE/MAX of Boulder, Inc






