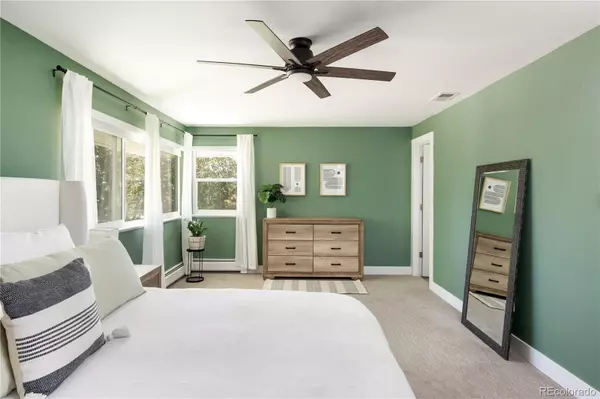$810,000
$825,000
1.8%For more information regarding the value of a property, please contact us for a free consultation.
6092 S Marshall DR Littleton, CO 80123
5 Beds
4 Baths
2,956 SqFt
Key Details
Sold Price $810,000
Property Type Single Family Home
Sub Type Single Family Residence
Listing Status Sold
Purchase Type For Sale
Square Footage 2,956 sqft
Price per Sqft $274
Subdivision Leawood
MLS Listing ID 5759355
Sold Date 07/08/24
Bedrooms 5
Full Baths 1
Half Baths 1
Three Quarter Bath 2
HOA Y/N No
Abv Grd Liv Area 2,156
Originating Board recolorado
Year Built 1969
Annual Tax Amount $4,224
Tax Year 2023
Lot Size 8,712 Sqft
Acres 0.2
Property Description
You’re going to love living in the quiet and picturesque Leawood neighborhood in one of Denver’s most popular suburbs. This oversized .2 acre corner lot has so much curb appeal with beautiful landscaping, mature trees + an incredibly well-maintained home.
This beautiful home has been completely renovated and is totally move-in ready! The main level has a great open living space perfect for hosting friends + family. The large kitchen is a dream with stainless steel Kitchenaid appliances, quartz countertops, a modern stacked tile backsplash, a huge island with seating for four, and a formal dining space. Unique exposed iron beams add character to the bright + open living room, complete with a cozy gas fireplace. Four bedrooms are conveniently located on the upper level to include a large primary suite with a walk-in closet + en suite bathroom. The basement is an ideal set-up for guests with a secondary living area, bedroom + bathroom. There are great updates throughout to include durable laminate flooring, iron railings, recessed lighting + modern light fixtures…and all of the bathrooms have been beautifully updated with new tile, hardware, vanities + lighting.
Enjoy the best of indoor-outdoor living with direct access from the living room out to the big backyard with a newer concrete patio + pergola, tidy landscaping, a large grassy yard + raised garden beds. Look forward to having a serene morning cup of coffee in the morning, or hosting some fun backyard gatherings and BBQs this summer!
The home's location doesn’t get much better than this - it’s in a sought-after neighborhood near the foothills, across the street from Clement Park and it's year round family-friendly activities + is just minutes from so many great amenities to include Southwest Plaza, Downtown Littleton + Chatfield Reservoir!
Location
State CO
County Jefferson
Rooms
Basement Finished, Full
Interior
Interior Features Ceiling Fan(s), Eat-in Kitchen, Kitchen Island, Open Floorplan, Primary Suite, Quartz Counters, Radon Mitigation System, Smart Thermostat, Smoke Free, Walk-In Closet(s)
Heating Baseboard
Cooling Evaporative Cooling
Flooring Carpet, Laminate, Tile
Fireplaces Number 1
Fireplaces Type Family Room, Gas
Fireplace Y
Appliance Dishwasher, Double Oven, Microwave, Range, Range Hood, Refrigerator
Laundry Laundry Closet
Exterior
Exterior Feature Garden, Lighting, Private Yard, Rain Gutters
Garage Asphalt, Dry Walled
Garage Spaces 2.0
Fence Full
Utilities Available Cable Available, Electricity Connected, Internet Access (Wired), Natural Gas Connected, Phone Available
Roof Type Composition
Total Parking Spaces 6
Garage Yes
Building
Lot Description Corner Lot, Landscaped, Level, Many Trees, Sprinklers In Front, Sprinklers In Rear
Sewer Public Sewer
Water Public
Level or Stories Two
Structure Type Brick,Vinyl Siding
Schools
Elementary Schools Leawood
Middle Schools Ken Caryl
High Schools Columbine
School District Jefferson County R-1
Others
Senior Community No
Ownership Individual
Acceptable Financing Cash, Conventional, FHA, VA Loan
Listing Terms Cash, Conventional, FHA, VA Loan
Special Listing Condition None
Read Less
Want to know what your home might be worth? Contact us for a FREE valuation!

Our team is ready to help you sell your home for the highest possible price ASAP

© 2024 METROLIST, INC., DBA RECOLORADO® – All Rights Reserved
6455 S. Yosemite St., Suite 500 Greenwood Village, CO 80111 USA
Bought with Corcoran Perry & Co.






