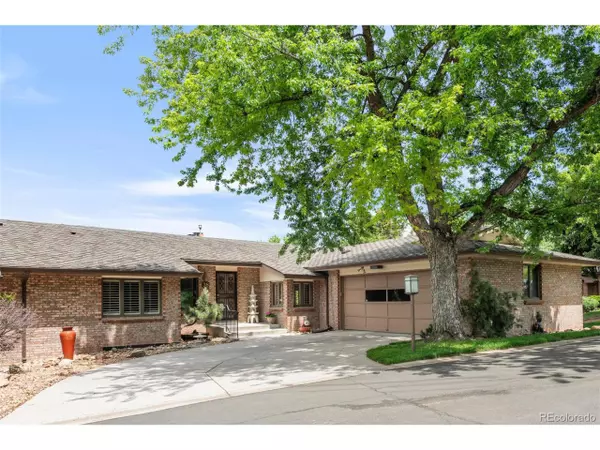$880,000
$875,000
0.6%For more information regarding the value of a property, please contact us for a free consultation.
Address not disclosed Lakewood, CO 80215
3 Beds
3 Baths
3,288 SqFt
Key Details
Sold Price $880,000
Property Type Single Family Home
Sub Type Residential-Detached
Listing Status Sold
Purchase Type For Sale
Square Footage 3,288 sqft
Subdivision Applewood
MLS Listing ID 7508965
Sold Date 07/08/24
Style Ranch
Bedrooms 3
Full Baths 2
Three Quarter Bath 1
HOA Fees $620/mo
HOA Y/N true
Abv Grd Liv Area 1,956
Originating Board REcolorado
Year Built 1980
Annual Tax Amount $5,333
Lot Size 3,920 Sqft
Acres 0.09
Property Description
Welcome to 2615 Oak Drive, Unit 38, a stunning residence nestled in the heart of the coveted 26 Oaks neighborhood in applewood. This elegant home boasts 4 bedrooms and 3 bathrooms spread across a generous 3,888 square feet. Situated on a beautiful high lot, this property offers ample space for comfortable living and entertaining. This patio home community takes care of everything you need including shoving to your front door and tree trimming making an effortless living for a single family home.
Upon entering, you'll be greeted by a beautifully finished interior, renovated in 2020. Luxury passthrough gas fireplace, beautiful oak beams, and chef's kitchen. The kitchen was spared no expense with an extended island, Jenn Air appliances, and modern maximized cabinetry.
The main floor primary bedroom suite boasts a very large vintage original primary bath with an updated shower. Tons of natural light throughout the home complete with a second main floor guest bedroom.
A true unique oasis downstairs in the walk out basement. A modern kitchen complements the spacious living area downstairs perfection for entertaining. 2 additional bedrooms, a bathroom, and massive storage space complete the basement.
Whether enjoying a quiet evening on the deck or hosting a gathering in the spacious interior, this home offers a perfect blend of elegance and comfort.
The oversized two car garage fits all your vehicle and storage needs! Enjoy all applewood has to offer with its restaurants, breweries, and gyms close by. Pop over to crown hill lake and applewood golf course for all of your outdoor amenities.
Don't miss the opportunity to make this exquisite residence your own. Contact us today to schedule a private tour and experience the allure of 2615 Oak Drive, Unit 38.
Location
State CO
County Jefferson
Area Metro Denver
Rooms
Primary Bedroom Level Main
Bedroom 2 Main
Bedroom 3 Basement
Interior
Interior Features Eat-in Kitchen, Cathedral/Vaulted Ceilings, Open Floorplan, Kitchen Island
Heating Forced Air
Cooling Central Air
Fireplaces Type 2+ Fireplaces, Gas, Gas Logs Included, Living Room, Basement
Fireplace true
Window Features Skylight(s)
Appliance Dishwasher, Refrigerator, Microwave, Disposal
Exterior
Garage Oversized
Garage Spaces 2.0
Roof Type Composition
Street Surface Paved
Building
Lot Description Gutters, Lawn Sprinkler System, Sloped
Faces South
Story 1
Sewer City Sewer, Public Sewer
Water City Water
Level or Stories One
Structure Type Brick/Brick Veneer
New Construction false
Schools
Elementary Schools Prospect Valley
Middle Schools Everitt
High Schools Wheat Ridge
School District Jefferson County R-1
Others
HOA Fee Include Trash,Snow Removal,Maintenance Structure
Senior Community false
SqFt Source Assessor
Special Listing Condition Private Owner
Read Less
Want to know what your home might be worth? Contact us for a FREE valuation!

Our team is ready to help you sell your home for the highest possible price ASAP







