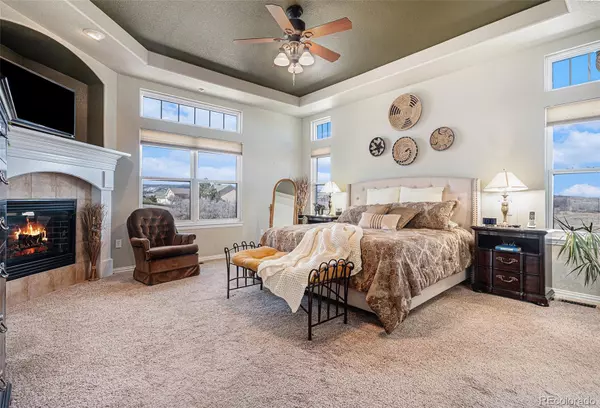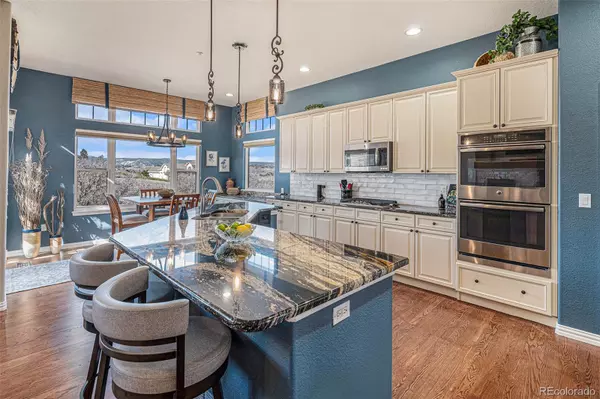$1,250,000
$1,275,000
2.0%For more information regarding the value of a property, please contact us for a free consultation.
356 Young CIR Castle Rock, CO 80104
4 Beds
3 Baths
3,653 SqFt
Key Details
Sold Price $1,250,000
Property Type Single Family Home
Sub Type Single Family Residence
Listing Status Sold
Purchase Type For Sale
Square Footage 3,653 sqft
Price per Sqft $342
Subdivision Bell Mountain Ranch
MLS Listing ID 5538294
Sold Date 07/08/24
Bedrooms 4
Full Baths 3
Condo Fees $450
HOA Fees $37/ann
HOA Y/N Yes
Abv Grd Liv Area 2,304
Originating Board recolorado
Year Built 2002
Annual Tax Amount $11,086
Tax Year 2023
Lot Size 5.060 Acres
Acres 5.06
Property Description
Nestled on a pristine 5.06-acre corner lot zoned for horses, this stunning residence offers an unrivaled blend of privacy and luxury in one of Douglas County’s most prestigious neighborhoods. The home welcomes you with a beautifully landscaped new concrete driveway and striking Clopay garage doors. A grand entry through new storm doors sets the tone for an impeccably designed interior.
The main floor is anchored by a primary suite that is nothing short of an oasis, featuring a cozy sitting area with a gas fireplace, and a recently remodeled 5-piece bath with a freestanding tub and an oversized walk-in closet. Accommodate guests comfortably with an additional bedroom and full bath. The office is a masterpiece of built-in shelves and cabinetry, perfect for remote work or managing household affairs.
Entertaining is a delight in the dining room, complete with a butler’s pantry and large windows. The kitchen is a chef’s dream with slab granite countertops, a functional island, and a nook for casual dining; all complemented by stainless steel appliances including double ovens and a new backsplash. Transition easily from meals to relaxation on the 315 square foot deck, recently remodeled with maintenance-free Fiberon decking and a wooden pergola, providing breathtaking views and seamless access to the lush grounds.
The living room is a showcase of craftsmanship with a new stone surround gas fireplace and expansive windows framing spectacular views. The finished basement extends the living space substantially, featuring an oversized great room with walkout access to the backyard, additional storage, and two guest bedrooms with a full bathroom.
Recent upgrades such as a Tuff Shed, upgraded hardwood floors on basement stairs, and meticulous attention to detail throughout make this home truly turnkey. Experience the luxury of equestrian living with a perfect blend of comfort and style at this Bell Mountain Ranch gem.
Location
State CO
County Douglas
Zoning PDNU
Rooms
Basement Walk-Out Access
Main Level Bedrooms 2
Interior
Interior Features Breakfast Nook, Built-in Features, Ceiling Fan(s), Eat-in Kitchen, Five Piece Bath, Granite Counters, High Ceilings, High Speed Internet, Kitchen Island, Open Floorplan, Pantry, Primary Suite, Utility Sink, Walk-In Closet(s)
Heating Forced Air, Natural Gas
Cooling Central Air
Flooring Carpet, Laminate, Tile, Wood
Fireplaces Number 2
Fireplaces Type Gas Log, Living Room, Primary Bedroom
Fireplace Y
Appliance Convection Oven, Cooktop, Dishwasher, Disposal, Double Oven, Gas Water Heater, Microwave, Self Cleaning Oven, Sump Pump
Exterior
Exterior Feature Balcony, Lighting, Private Yard
Garage Concrete, Exterior Access Door
Garage Spaces 3.0
Fence Partial
Utilities Available Cable Available, Electricity Connected, Internet Access (Wired), Natural Gas Connected, Phone Connected
Roof Type Concrete
Total Parking Spaces 3
Garage Yes
Building
Lot Description Corner Lot, Fire Mitigation, Irrigated, Landscaped, Many Trees, Open Space, Sprinklers In Front, Sprinklers In Rear
Sewer Septic Tank
Water Public
Level or Stories One
Structure Type Stucco
Schools
Elementary Schools South Ridge
Middle Schools Mesa
High Schools Douglas County
School District Douglas Re-1
Others
Senior Community No
Ownership Individual
Acceptable Financing Cash, Conventional, VA Loan
Listing Terms Cash, Conventional, VA Loan
Special Listing Condition None
Pets Description Yes
Read Less
Want to know what your home might be worth? Contact us for a FREE valuation!

Our team is ready to help you sell your home for the highest possible price ASAP

© 2024 METROLIST, INC., DBA RECOLORADO® – All Rights Reserved
6455 S. Yosemite St., Suite 500 Greenwood Village, CO 80111 USA
Bought with RE/MAX Properties Inc






