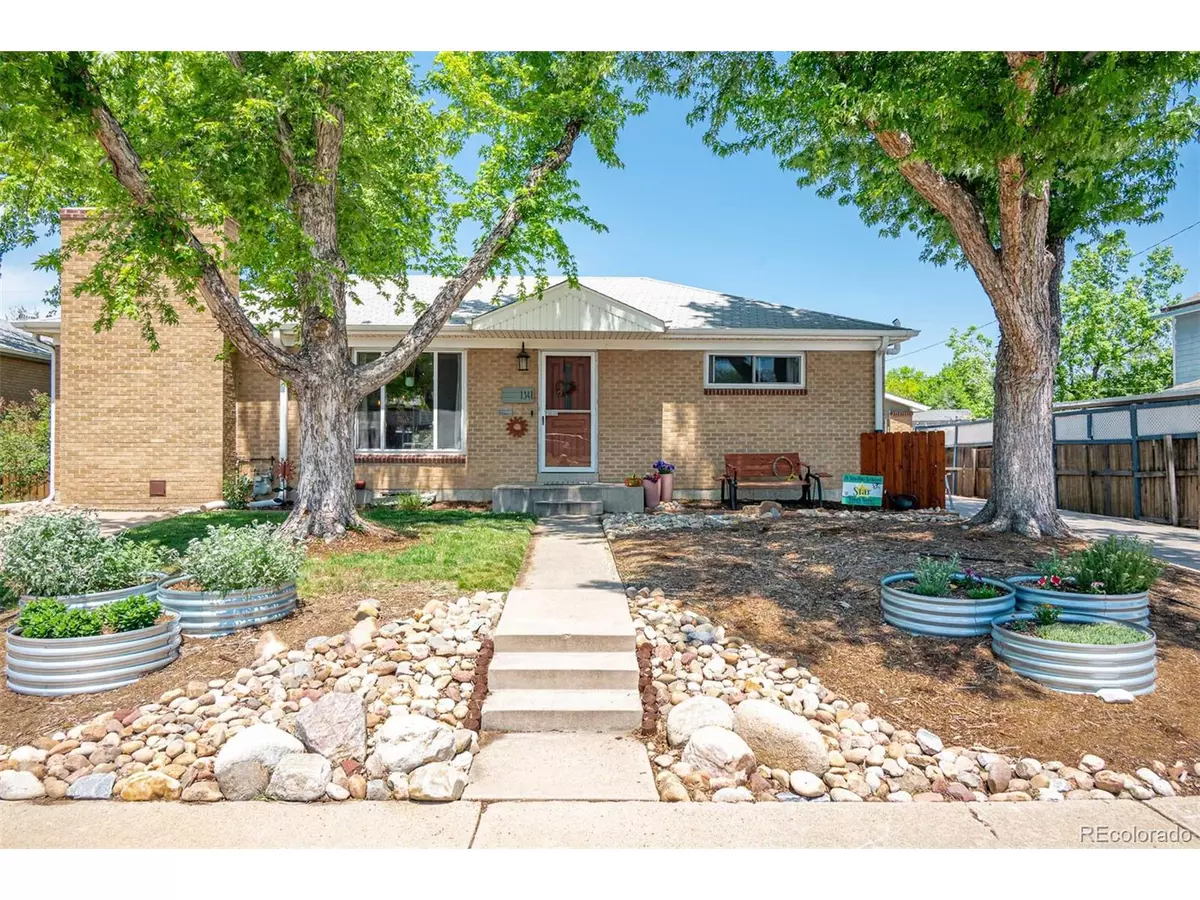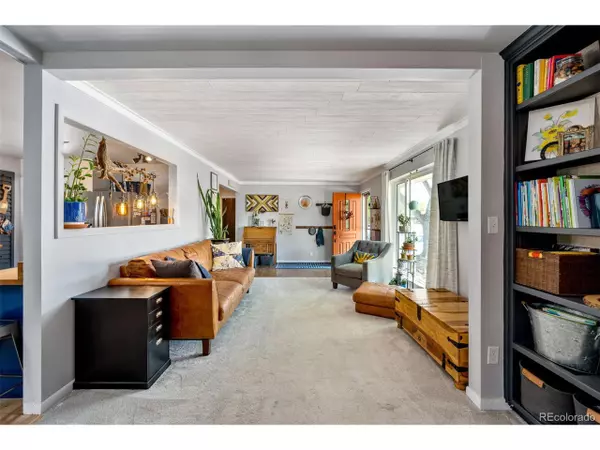$510,000
$510,000
For more information regarding the value of a property, please contact us for a free consultation.
1341 E 105th Pl Northglenn, CO 80233
3 Beds
2 Baths
1,925 SqFt
Key Details
Sold Price $510,000
Property Type Single Family Home
Sub Type Residential-Detached
Listing Status Sold
Purchase Type For Sale
Square Footage 1,925 sqft
Subdivision Northglenn
MLS Listing ID 4535501
Sold Date 07/01/24
Style Ranch
Bedrooms 3
Full Baths 1
Three Quarter Bath 1
HOA Y/N false
Abv Grd Liv Area 1,125
Originating Board REcolorado
Year Built 1962
Annual Tax Amount $3,658
Lot Size 7,405 Sqft
Acres 0.17
Property Description
Centrally located in the heart of Northglenn, this exceptionally designed ranch home provides beauty and function at every turn. Backing to open space, this home effortlessly connects to 35+ miles of the Greenway Trail system, right outside the backyard gate! Stainless steel appliances, butcher block counters and sophisticated blue cabinetry accentuate the oversized gourmet kitchen. The main living spaces easily flow together and are highlighted by an abundance of natural light and chic lighting fixtures. Perched beneath a skylight, you'll love the eat in kitchen, overlooking the cozy gas fireplace surrounded by built-in shelves. The main level bedrooms are bright and cheerful. Enjoy the spa-like Zen of the recently remodeled primary bathroom. Retreat to the lower level for an additional family room, a stylish bathroom with artistic accents, and a non-conforming bedroom. The home has numerous upgrades and a new sewer line. Relish the Colorado seasons in the backyard, featuring raised garden beds, lush natural landscaping, and a fenced dog run. Commuting made easy with proximity to light rail and I25. With local restaurants and shops just moments away, this delightful home will suit every need.
Location
State CO
County Adams
Area Metro Denver
Rooms
Other Rooms Kennel/Dog Run, Outbuildings
Primary Bedroom Level Main
Bedroom 2 Main
Bedroom 3 Basement
Interior
Interior Features Eat-in Kitchen
Heating Forced Air
Cooling Central Air, Ceiling Fan(s)
Fireplaces Type Gas, Family/Recreation Room Fireplace, Single Fireplace
Fireplace true
Window Features Window Coverings,Skylight(s),Double Pane Windows
Appliance Dishwasher, Refrigerator, Washer, Dryer, Microwave, Disposal
Exterior
Garage Spaces 2.0
Fence Fenced
Utilities Available Electricity Available, Cable Available
Waterfront false
Roof Type Other
Porch Patio
Building
Lot Description Abuts Public Open Space, Abuts Private Open Space
Faces South
Story 1
Sewer City Sewer, Public Sewer
Water City Water
Level or Stories One
Structure Type Wood/Frame,Brick/Brick Veneer
New Construction false
Schools
Elementary Schools Leroy Drive
Middle Schools Northglenn
High Schools Thornton
School District Adams 12 5 Star Schl
Others
Senior Community false
SqFt Source Assessor
Special Listing Condition Private Owner
Read Less
Want to know what your home might be worth? Contact us for a FREE valuation!

Our team is ready to help you sell your home for the highest possible price ASAP







