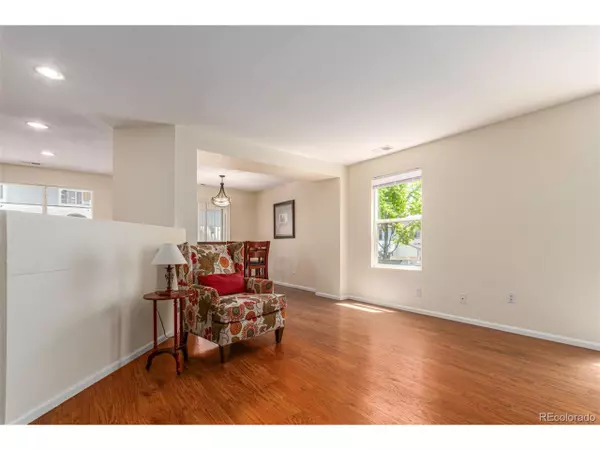$443,000
$440,000
0.7%For more information regarding the value of a property, please contact us for a free consultation.
11016 York St Northglenn, CO 80233
3 Beds
3 Baths
1,640 SqFt
Key Details
Sold Price $443,000
Property Type Townhouse
Sub Type Attached Dwelling
Listing Status Sold
Purchase Type For Sale
Square Footage 1,640 sqft
Subdivision Fox Run
MLS Listing ID 4307115
Sold Date 06/28/24
Bedrooms 3
Full Baths 1
Half Baths 1
Three Quarter Bath 1
HOA Fees $26/qua
HOA Y/N true
Abv Grd Liv Area 1,640
Originating Board REcolorado
Year Built 2001
Annual Tax Amount $3,106
Lot Size 3,049 Sqft
Acres 0.07
Property Description
This charming townhome offers a bright and spacious open floor plan with pergo floors throughout the first floor. The inviting living room flows seamlessly into the dining area and a generously sized kitchen, complete with pull-out shelves and stainless steel appliances that are all under 5 years old. A convenient powder room and laundry room (with washer and dryer included) complete the main level. Upstairs you'll find a primary bedroom with an ensuite 3/4 bathroom, two additional bedrooms, and a full bathroom. The loft area provides versatile space that can easily be transformed into a fourth bedroom if needed. The private, grassed yard offers a perfect outdoor retreat for relaxation or entertaining. This townhome is ready to welcome you home with comfort and style! **New impact resistance class 4 roof, new furnace and AC 2023, water heater under 5 years old, freshly painted exterior, carpet has been professionally cleaned**
Location
State CO
County Adams
Community Park
Area Metro Denver
Direction GPS
Rooms
Primary Bedroom Level Upper
Bedroom 2 Upper
Bedroom 3 Upper
Interior
Interior Features Eat-in Kitchen, Open Floorplan, Pantry, Loft
Heating Forced Air
Cooling Central Air
Appliance Dishwasher, Refrigerator, Washer, Dryer, Microwave
Laundry Main Level
Exterior
Garage Spaces 2.0
Fence Fenced
Community Features Park
Utilities Available Electricity Available, Cable Available
Waterfront false
Roof Type Composition
Street Surface Paved
Porch Patio
Building
Faces West
Story 2
Sewer City Sewer, Public Sewer
Water City Water
Level or Stories Two
Structure Type Wood/Frame,Vinyl Siding
New Construction false
Schools
Elementary Schools Stellar
Middle Schools Northglenn
High Schools Thornton
School District Adams 12 5 Star Schl
Others
Senior Community false
SqFt Source Assessor
Special Listing Condition Private Owner
Read Less
Want to know what your home might be worth? Contact us for a FREE valuation!

Our team is ready to help you sell your home for the highest possible price ASAP

Bought with eXp Realty LLC






