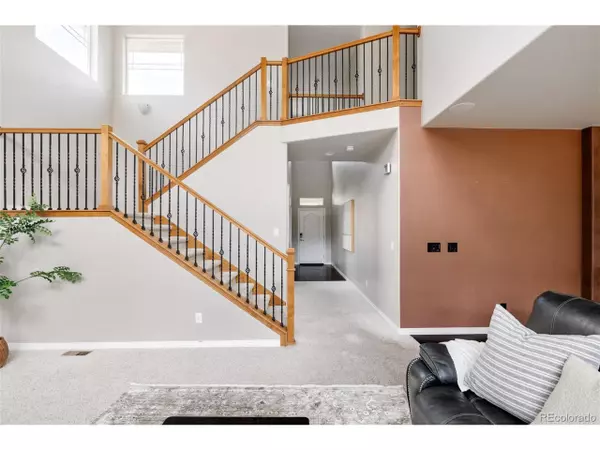$795,000
$795,000
For more information regarding the value of a property, please contact us for a free consultation.
6159 S Oak Hill Way Aurora, CO 80016
4 Beds
4 Baths
3,646 SqFt
Key Details
Sold Price $795,000
Property Type Single Family Home
Sub Type Residential-Detached
Listing Status Sold
Purchase Type For Sale
Square Footage 3,646 sqft
Subdivision Beacon Point
MLS Listing ID 8528086
Sold Date 06/28/24
Style Contemporary/Modern
Bedrooms 4
Full Baths 2
Half Baths 1
Three Quarter Bath 1
HOA Fees $66/qua
HOA Y/N true
Abv Grd Liv Area 2,487
Originating Board REcolorado
Year Built 2011
Annual Tax Amount $5,300
Lot Size 0.270 Acres
Acres 0.27
Property Description
Located at the edge of rolling hills, sagebrush pines, miles of trails and the Aurora Reservoir, Beacon Point is both a neighborhood and a lifestyle. Situated on a spacious 11,000+ square foot lot, this home offers unparalleled access to amenities, just in time to enjoy a summer of swimming, fishing, boating, SUP, and even SCUBA at reservoir beach. An inviting, neo-Craftsman-style exterior welcomes residents into this home finished on all three levels. The open, main-floor kitchen, dining and living room are bathed in natural light from soaring second-story windows and high ceilings. A main floor office is strategically located in the front of the home for privacy. The primary suite boasts vaulted ceilings, a large, 5-piece bath and a generous walk-in closet. Two additional bedrooms upstairs share a dual-entry bath. Downstairs, the permitted basement features a fun and functional secondary living room with a custom wet bar, reclaimed wood feature wall and a private fourth bedroom/guest suite with full bath. Retreat outdoors to a magical, manicured backyard with covered pergola and a custom concrete patio. Beacon Point Rec Center and direct paths to the reservoir are just a few steps away, as is convenient access to Southlands, E-470 and DIA. Beautiful property video shows even more detail of this home and neighborhood -- https://youtu.be/U_HfiUxhgEo?si=XjnCk10PGbopJSfB
Location
State CO
County Arapahoe
Area Metro Denver
Zoning RES
Rooms
Primary Bedroom Level Upper
Bedroom 2 Upper
Bedroom 3 Upper
Bedroom 4 Basement
Interior
Interior Features Study Area, Eat-in Kitchen, Cathedral/Vaulted Ceilings, Open Floorplan, Pantry, Walk-In Closet(s), Wet Bar
Heating Forced Air
Cooling Central Air, Ceiling Fan(s)
Fireplaces Type Gas, Gas Logs Included, Living Room, Single Fireplace
Fireplace true
Window Features Window Coverings,Double Pane Windows
Appliance Double Oven, Dishwasher, Refrigerator, Microwave
Laundry Main Level
Exterior
Garage Spaces 3.0
Fence Fenced
Utilities Available Natural Gas Available, Electricity Available, Cable Available
Waterfront false
Roof Type Composition
Street Surface Paved
Porch Patio
Building
Lot Description Gutters, Lawn Sprinkler System
Faces East
Story 2
Sewer City Sewer, Public Sewer
Water City Water
Level or Stories Two
Structure Type Stone,Wood Siding,Concrete
New Construction false
Schools
Elementary Schools Pine Ridge
Middle Schools Infinity
High Schools Cherokee Trail
School District Cherry Creek 5
Others
Senior Community false
SqFt Source Assessor
Special Listing Condition Private Owner
Read Less
Want to know what your home might be worth? Contact us for a FREE valuation!

Our team is ready to help you sell your home for the highest possible price ASAP







