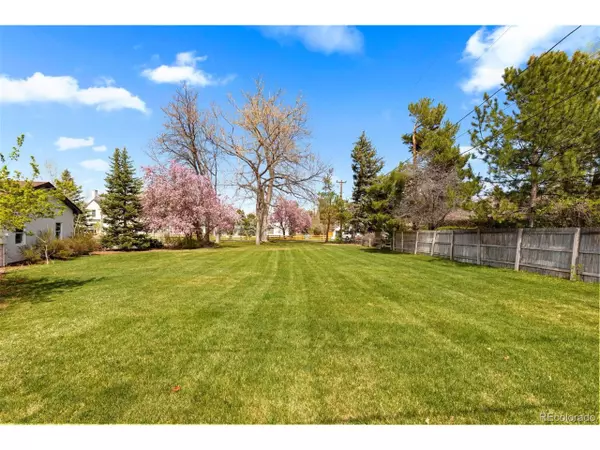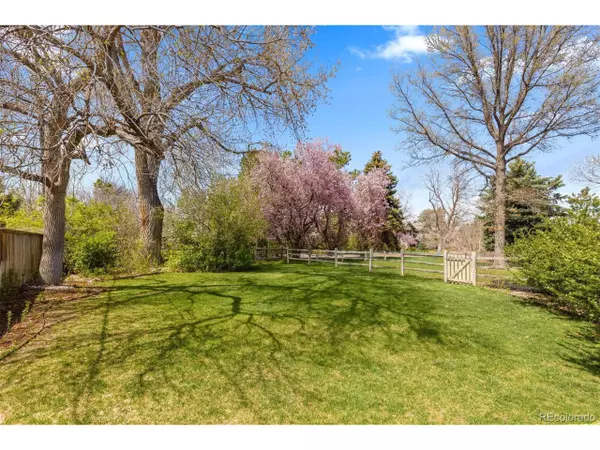$2,600,000
$2,850,000
8.8%For more information regarding the value of a property, please contact us for a free consultation.
22 Viking Dr Cherry Hills Village, CO 80113
5 Beds
4 Baths
4,006 SqFt
Key Details
Sold Price $2,600,000
Property Type Single Family Home
Sub Type Residential-Detached
Listing Status Sold
Purchase Type For Sale
Square Footage 4,006 sqft
Subdivision Cherry Hills Village
MLS Listing ID 3614273
Sold Date 06/26/24
Style Ranch
Bedrooms 5
Full Baths 2
Three Quarter Bath 2
HOA Y/N false
Abv Grd Liv Area 2,938
Originating Board REcolorado
Year Built 1970
Annual Tax Amount $11,338
Lot Size 0.910 Acres
Acres 0.91
Property Description
FRESH PRICE REDUCTION: rare opportunity for under 3 Million in Old Cherry Hills! Beautiful 5 bedroom home on a truly spectacular property! Tucked away on prestigious Viking Drive in Old Cherry Hills, this beautiful ranch home is a rare find, with expansive grounds, a luxurious primary suite addition and charming character. The large circular drive is lined with soaring Blue
Spruce and Aspen trees providing serenity and privacy for the .91 acre lot and picturesque brick Colorado home.
Understated and lovely, the home has four baths, five bedrooms, a gourmet chef's kitchen and a European villa-like charm
throughout. The living room/great room invites you in with its custom architectural design, spectacular windows front and
back and two-sided wood burning fireplace. Perfect for entertaining, the spacious gourmet kitchen, with its large center
butcher block island, provides both function and style. The kitchen also features a Butler's Pantry, skylights, fireplace and
wood floors, also a sunny eating area that opens to the patio. The basement is thoughtfully designed for many uses, with
its large built in media wall, lounge space, cozy fireplace, wet bar and a separate open area for studying, music, art or wine
collecting. The backyard is a true sanctuary, secluded and peaceful with a large open patio, firepit, beautiful gardens, and
grassy park-like yard space. Colorado living at its finest! In addition to the dream-like back yard, there is a huge side yard/field to the east of the house. An excellent opportunity for both a buyer who wants to move in quickly and enjoy the exceptional grounds or one who wants a standout property on which to design and build the home of their dreams!
Location
State CO
County Arapahoe
Area Metro Denver
Rooms
Other Rooms Outbuildings
Primary Bedroom Level Main
Bedroom 2 Main
Bedroom 3 Main
Bedroom 4 Main
Bedroom 5 Basement
Interior
Interior Features Eat-in Kitchen, Cathedral/Vaulted Ceilings, Walk-In Closet(s), Wet Bar, Kitchen Island
Heating Forced Air
Cooling Central Air
Fireplaces Type 2+ Fireplaces, Living Room, Kitchen, Basement
Fireplace true
Window Features Skylight(s)
Appliance Dishwasher, Refrigerator
Exterior
Garage Oversized
Garage Spaces 3.0
Fence Partial
Utilities Available Natural Gas Available
Waterfront false
Roof Type Composition
Handicap Access Level Lot
Porch Patio
Parking Type Oversized
Building
Lot Description Lawn Sprinkler System, Level
Story 1
Foundation Slab
Sewer City Sewer, Public Sewer
Water City Water
Level or Stories One
Structure Type Brick/Brick Veneer,Stucco
New Construction false
Schools
Elementary Schools Cherry Hills Village
Middle Schools West
High Schools Cherry Creek
School District Cherry Creek 5
Others
Senior Community false
SqFt Source Assessor
Special Listing Condition Private Owner
Read Less
Want to know what your home might be worth? Contact us for a FREE valuation!

Our team is ready to help you sell your home for the highest possible price ASAP







