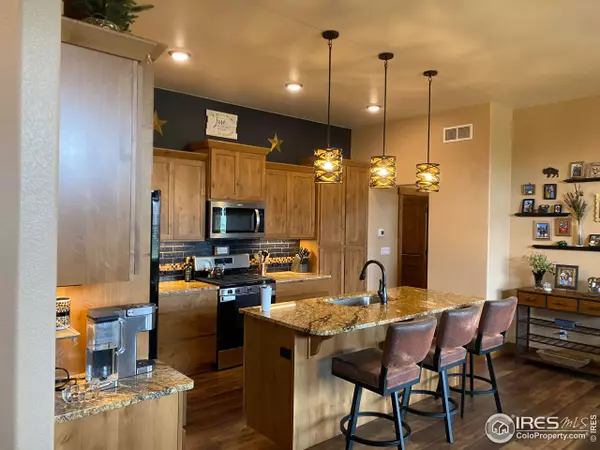$660,000
$669,000
1.3%For more information regarding the value of a property, please contact us for a free consultation.
3682 Prickly Pear Dr Loveland, CO 80537
3 Beds
3 Baths
2,110 SqFt
Key Details
Sold Price $660,000
Property Type Townhouse
Sub Type Attached Dwelling
Listing Status Sold
Purchase Type For Sale
Square Footage 2,110 sqft
Subdivision Dakota Glen
MLS Listing ID 1007548
Sold Date 06/20/24
Style Patio Home,Ranch
Bedrooms 3
Full Baths 1
Three Quarter Bath 2
HOA Fees $62/ann
HOA Y/N true
Abv Grd Liv Area 1,638
Originating Board IRES MLS
Year Built 2020
Annual Tax Amount $2,896
Lot Size 6,969 Sqft
Acres 0.16
Property Description
UPGRADES Galore in this well built cottage home! You will feel right at home in this 3 bedroom/ 3 bathroom ranch. The home is impeccable, but the location is even better! Tucked away and backing to open space, tranquility and privacy abound. The private patio is mostly covered, but the extended concrete allow you to soak up the Colorado sun. There is plenty of room to entertain and even soak in a hot tub on this enormous patio. * Also, yard can be fenced for your favorite furry friend! The main floor has all that you need and then some! There is gorgeous luxury vinyl plank flooring throughout the main level and all doors and hallways are ADA compliant. All the bathrooms also have grab bars and walk in showers. Besides being very practical, the designer features will not disappoint! Upscale lighting fixtures, warm and welcoming paint colors, beautiful slab granite and timeless tile backsplash make this a very well appointed home. The basement has just the right amount of finished space including a full bathroom, large rec room or bedroom and then plenty of room for storage in the unfinished area.
Location
State CO
County Larimer
Community Park
Area Loveland/Berthoud
Zoning P-98
Rooms
Family Room Carpet
Primary Bedroom Level Main
Master Bedroom 15x13
Bedroom 2 Main 13x13
Dining Room Luxury Vinyl Floor
Kitchen Luxury Vinyl Floor
Interior
Interior Features Satellite Avail, Eat-in Kitchen, Cathedral/Vaulted Ceilings, Open Floorplan, Pantry, Stain/Natural Trim, 9ft+ Ceilings
Heating Forced Air, Humidity Control
Cooling Central Air, Ceiling Fan(s)
Fireplaces Type Gas, Gas Logs Included
Fireplace true
Window Features Window Coverings,Double Pane Windows
Appliance Gas Range/Oven, Dishwasher, Refrigerator
Laundry Sink, Washer/Dryer Hookups
Exterior
Exterior Feature Private Yard, Lighting, Private Lawn Sprinklers
Garage Garage Door Opener, >8' Garage Door
Garage Spaces 2.0
Community Features Park
Utilities Available Natural Gas Available, Cable Available
Waterfront false
Roof Type Composition
Street Surface Paved,Asphalt
Handicap Access Level Lot, Level Drive, Main Floor Bath, Main Level Bedroom, Main Level Laundry
Parking Type Garage Door Opener, >8' Garage Door
Building
Lot Description Gutters, Sidewalks, Abuts Private Open Space
Story 1
Sewer City Sewer
Water City Water, City of Loveland
Level or Stories One
Structure Type Wood/Frame,Stone,Composition Siding
New Construction false
Schools
Elementary Schools Namaqua, Loveland Classical
Middle Schools Clark (Walt)
High Schools Thompson Valley
School District Thompson R2-J
Others
HOA Fee Include Snow Removal,Maintenance Grounds,Management
Senior Community false
Tax ID R1647899
SqFt Source Assessor
Special Listing Condition Private Owner
Read Less
Want to know what your home might be worth? Contact us for a FREE valuation!

Our team is ready to help you sell your home for the highest possible price ASAP

Bought with HomeSmart Realty Partners Lvld






