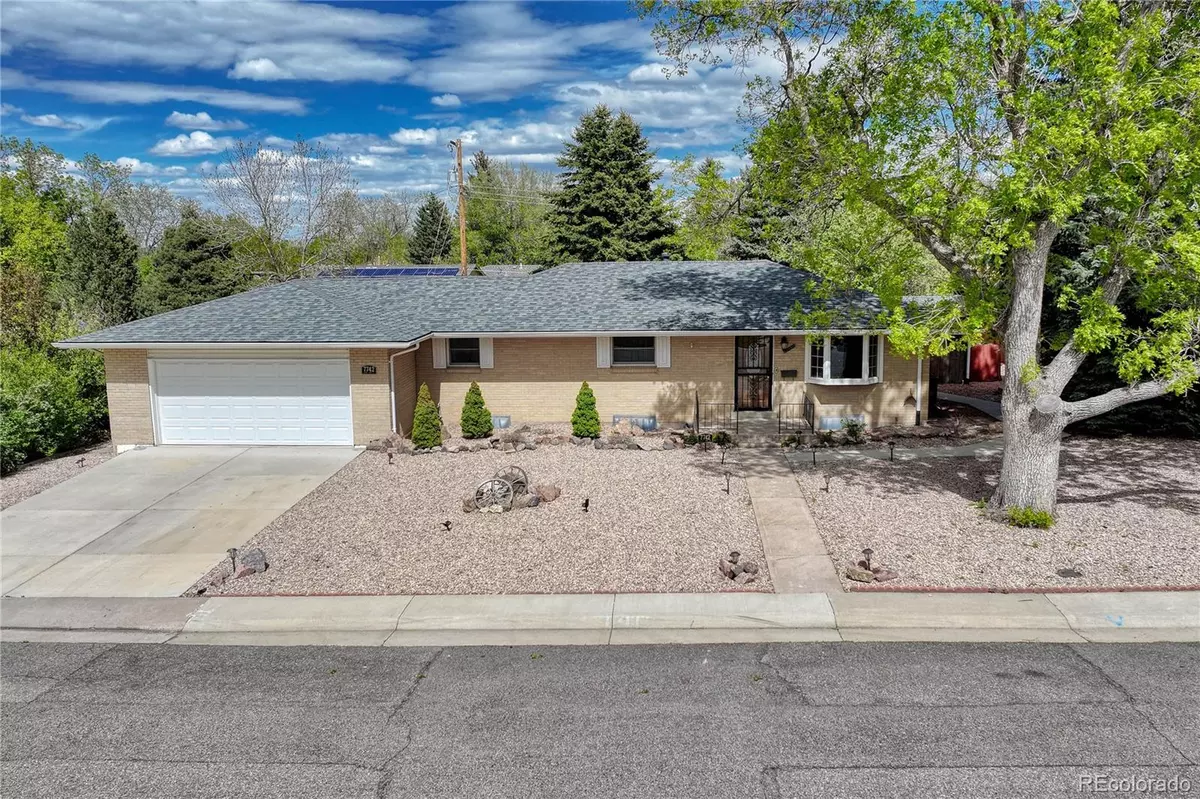$600,000
$575,000
4.3%For more information regarding the value of a property, please contact us for a free consultation.
7742 S Vine ST Centennial, CO 80122
5 Beds
2 Baths
2,200 SqFt
Key Details
Sold Price $600,000
Property Type Single Family Home
Sub Type Single Family Residence
Listing Status Sold
Purchase Type For Sale
Square Footage 2,200 sqft
Price per Sqft $272
Subdivision Cherrywood Village
MLS Listing ID 8508067
Sold Date 06/18/24
Style Traditional
Bedrooms 5
Full Baths 1
Three Quarter Bath 1
HOA Y/N No
Abv Grd Liv Area 1,100
Originating Board recolorado
Year Built 1962
Annual Tax Amount $2,565
Tax Year 2022
Lot Size 0.270 Acres
Acres 0.27
Property Description
If you have been looking for a home positioned in a convenient location, served by award-winning schools, in a non-HOA neighborhood with great community feel, this house fits the bill! The pride of ownership shines throughout the home, lovingly maintained by the original owner since 1962. There are hardwood floors throughout the entire main level, protected by carpet from day one in the bedrooms. With up to five bedrooms (two in basement are non-conforming), two bathrooms, two living rooms, and an OVERSIZED two-car garage, you have room to grow. This stately brick ranch rests on over a quarter acre of manicured grass, gardens, and rose bushes - all surrounded by mature trees with a water-wise xeriscape front yard. Enjoy ample storage with an enclosed shed on the porch, cabinets and pegboard in the garage, plus shelving and workbenches in the basement utility room. The location can hardly be beat; Littleton Public Schools (Gaskill, Powell, and Arapahoe), minutes from grocery/retail shopping and restaurants, with major transportation routes like C470 and University Blvd nearby. New in 2023: Furnace, Ac, and Roof (with Class IV impact resistant shingles). All of this convenience coupled with a peaceful neighborly feel that is two blocks from the newly renovated Abbott Park. Come see what this charming home can offer you! Additional photos at tinyurl.com/7742SVineSt
Location
State CO
County Arapahoe
Rooms
Basement Bath/Stubbed, Daylight, Finished, Full, Interior Entry
Main Level Bedrooms 3
Interior
Interior Features Ceiling Fan(s), Eat-in Kitchen, Laminate Counters, Pantry, Radon Mitigation System, Smoke Free
Heating Forced Air, Natural Gas
Cooling Central Air
Flooring Carpet, Tile, Wood
Fireplace N
Appliance Dishwasher, Disposal, Dryer, Gas Water Heater, Microwave, Refrigerator, Self Cleaning Oven, Washer
Laundry In Unit
Exterior
Exterior Feature Garden, Lighting, Private Yard, Rain Gutters
Garage Concrete, Exterior Access Door, Lighted, Oversized
Garage Spaces 2.0
Fence Full, Partial
Utilities Available Cable Available, Electricity Available, Electricity Connected, Natural Gas Available, Natural Gas Connected
Roof Type Composition
Total Parking Spaces 2
Garage Yes
Building
Lot Description Landscaped, Many Trees, Near Public Transit, Sprinklers In Front, Sprinklers In Rear
Foundation Concrete Perimeter
Sewer Public Sewer
Water Public
Level or Stories One
Structure Type Brick,Frame
Schools
Elementary Schools Gudy Gaskill
Middle Schools Powell
High Schools Arapahoe
School District Littleton 6
Others
Senior Community No
Ownership Corporation/Trust
Acceptable Financing Cash, Conventional, FHA, VA Loan
Listing Terms Cash, Conventional, FHA, VA Loan
Special Listing Condition None
Read Less
Want to know what your home might be worth? Contact us for a FREE valuation!

Our team is ready to help you sell your home for the highest possible price ASAP

© 2024 METROLIST, INC., DBA RECOLORADO® – All Rights Reserved
6455 S. Yosemite St., Suite 500 Greenwood Village, CO 80111 USA
Bought with RE/MAX ALLIANCE






