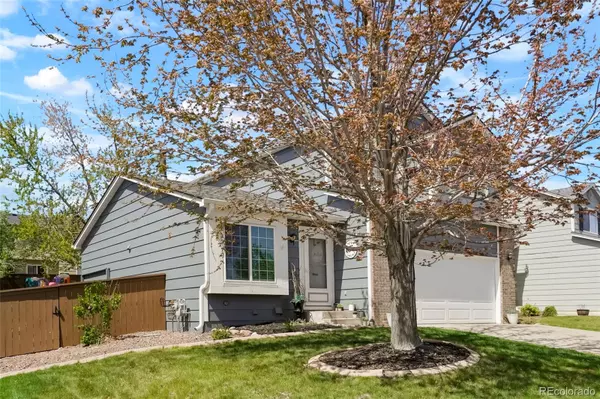$650,000
$625,000
4.0%For more information regarding the value of a property, please contact us for a free consultation.
9941 Mackay DR Highlands Ranch, CO 80130
4 Beds
3 Baths
2,037 SqFt
Key Details
Sold Price $650,000
Property Type Single Family Home
Sub Type Single Family Residence
Listing Status Sold
Purchase Type For Sale
Square Footage 2,037 sqft
Price per Sqft $319
Subdivision Eastridge
MLS Listing ID 9936975
Sold Date 06/12/24
Style Contemporary
Bedrooms 4
Full Baths 3
HOA Y/N No
Originating Board recolorado
Year Built 1997
Annual Tax Amount $3,736
Tax Year 2023
Lot Size 6,534 Sqft
Acres 0.15
Property Description
Nice, comfortable family home located in the heart of Highlands Ranch. This a very family oriented community with this home being located two doors down from the Big Dry Creek Park. The home as been nicely maintained and includes a living room and dining room separated by a dual sided fireplace. Kitchen has a new microwave, stainless steel appliances, pantry, and cozy eating area. A second refrigerator located in the garage will also remain with the home. The large primary bedroom upstairs has an ensuite bathroom. Two additional bedrooms and second full bath complete the upstairs. The exterior of the home and storage shed have just been painted (2024). Yard is fully fenced, is newly painted and side fencing has been replaced. Great storage shed to store outdoor equipment, outdoor toys, etc. The large deck was just updated with a large pergola covering. Great place to entertain family, friends, enjoy a neighborhood bar-b-que or just enjoy your favorite drink as you settle in at the end of your day. Plenty of play space for children and sellers are leaving above ground planting boxes for the gardener in your family. The backyard has an interior gate that would allow for a run space for a pet. Sump pump is located in the basement for water drain off. The home has been tested for Radon and the report eliminates concern for Radon levels above recommended standards in the soil. The roof was just replaced due to storm damage, a sewer scope was recently completed with no concerns and a new garage smart door opener has been installed. Lots of nice system updates.
Location
State CO
County Douglas
Zoning PDU
Rooms
Basement Finished, Partial, Sump Pump
Interior
Interior Features Eat-in Kitchen, Granite Counters, Smoke Free
Heating Forced Air
Cooling Central Air
Flooring Carpet, Vinyl
Fireplaces Number 1
Fireplaces Type Dining Room, Living Room
Fireplace Y
Appliance Cooktop, Dishwasher, Disposal, Dryer, Gas Water Heater, Microwave, Oven, Range, Refrigerator, Sump Pump, Washer
Exterior
Exterior Feature Dog Run, Private Yard
Garage Spaces 2.0
Fence Full
Utilities Available Cable Available, Electricity Available, Electricity Connected, Internet Access (Wired), Natural Gas Available, Natural Gas Connected
Roof Type Composition
Total Parking Spaces 2
Garage Yes
Building
Lot Description Irrigated, Landscaped, Sprinklers In Front
Story Three Or More
Foundation Concrete Perimeter
Sewer Public Sewer
Water Public
Level or Stories Three Or More
Structure Type Frame
Schools
Elementary Schools Arrowwood
Middle Schools Cresthill
High Schools Highlands Ranch
School District Douglas Re-1
Others
Senior Community No
Ownership Individual
Acceptable Financing Cash, Conventional, FHA, VA Loan
Listing Terms Cash, Conventional, FHA, VA Loan
Special Listing Condition None
Read Less
Want to know what your home might be worth? Contact us for a FREE valuation!

Our team is ready to help you sell your home for the highest possible price ASAP

© 2024 METROLIST, INC., DBA RECOLORADO® – All Rights Reserved
6455 S. Yosemite St., Suite 500 Greenwood Village, CO 80111 USA
Bought with Keller Williams Trilogy






