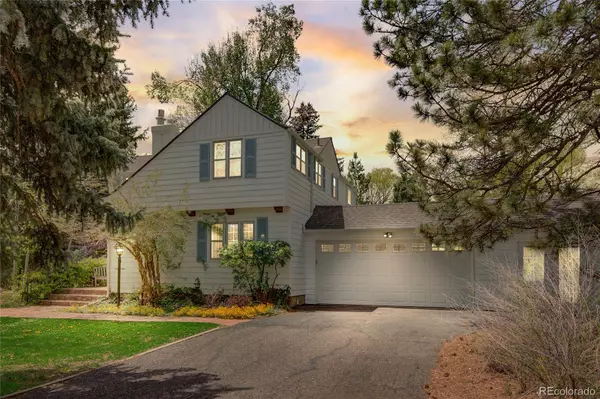$1,200,000
$1,100,000
9.1%For more information regarding the value of a property, please contact us for a free consultation.
1955 Hoyt ST Lakewood, CO 80215
3 Beds
3 Baths
2,563 SqFt
Key Details
Sold Price $1,200,000
Property Type Single Family Home
Sub Type Single Family Residence
Listing Status Sold
Purchase Type For Sale
Square Footage 2,563 sqft
Price per Sqft $468
Subdivision Morse Park/Beverly Heights
MLS Listing ID 5710356
Sold Date 06/11/24
Bedrooms 3
Full Baths 1
Half Baths 1
Three Quarter Bath 1
HOA Y/N No
Abv Grd Liv Area 1,919
Originating Board recolorado
Year Built 1935
Annual Tax Amount $4,169
Tax Year 2023
Lot Size 0.470 Acres
Acres 0.47
Property Description
Welcome to this charming 1935 farmhouse gem nestled in Lakewood's peaceful Beverly Heights community, where vintage character meets modern convenience on a sprawling half-acre lot. This delightful property boasts a welcoming atmosphere with a friendly neighborhood vibe while surrounded by mature trees for privacy. Step inside to discover a meticulously updated interior filled with vintage charm & thoughtful details. The living room exudes coziness with its beautiful fireplace adorned with a red brick surround and custom mantle, complemented by charming built-ins & wood floors. The adjacent dining room is bathed in natural light streaming through a large bay window, creating the perfect setting for potted plants. The heart of the home lies in the impressive remodeled kitchen, blending seamlessly with the character of the house while offering modern amenities. Designed with meticulous attention to detail, the kitchen features new appliances, custom cabinets, a 6-burner cooktop with overhead light/vent, dual sinks, dual dishwashers, a built-in hutch, & red brick floors. Also find a versatile den & a remodeled bath with additional cabinet space and a stylish copper sink. Upstairs, you'll find three spacious bedrooms with hardwood floors & casement windows. For additional living or workspace, the basement level offers a flexible area with French door walk-out access & an additional fireplace, ideal for a home office or 4th bedroom. There's also a spacious laundry room & attached 3/4 bath. Outside, the property is a gardener's paradise, featuring a custom garden/potting shed, and large flower & veggie garden space with easy irrigation with water rights from a stream behind the home. A separate artist/writing studio offers a tranquil retreat with ample natural sunlight, 220v electricity, and heated & insulated for year-round use. Outdoor kitchen area with built-in fireplace ready for outdoor springtime dining. Don't miss your chance to make this enchanting property yours!
Location
State CO
County Jefferson
Rooms
Basement Exterior Entry, Finished, Interior Entry, Walk-Out Access
Interior
Interior Features Ceiling Fan(s), High Ceilings, High Speed Internet, Kitchen Island, Quartz Counters, Smart Thermostat, Smoke Free
Heating Electric, Forced Air
Cooling Air Conditioning-Room
Flooring Brick, Wood
Fireplaces Number 2
Fireplaces Type Basement, Gas, Gas Log, Living Room, Wood Burning
Fireplace Y
Appliance Cooktop, Dishwasher, Disposal, Dryer, Gas Water Heater, Microwave, Range Hood, Refrigerator, Self Cleaning Oven, Washer, Water Purifier
Exterior
Exterior Feature Barbecue, Garden, Heated Gutters, Lighting, Private Yard, Water Feature
Parking Features Asphalt, Concrete, Exterior Access Door, Lighted, Storage
Garage Spaces 3.0
Fence Partial
Utilities Available Cable Available, Electricity Connected, Internet Access (Wired), Natural Gas Connected, Phone Available
Roof Type Composition
Total Parking Spaces 7
Garage No
Building
Lot Description Landscaped, Many Trees, Sloped
Sewer Public Sewer
Water Public
Level or Stories Two
Structure Type Cement Siding,Frame,Stone
Schools
Elementary Schools Slater
Middle Schools Creighton
High Schools Lakewood
School District Jefferson County R-1
Others
Senior Community No
Ownership Individual
Acceptable Financing Cash, Conventional, FHA, VA Loan
Listing Terms Cash, Conventional, FHA, VA Loan
Special Listing Condition None
Pets Description Yes
Read Less
Want to know what your home might be worth? Contact us for a FREE valuation!

Our team is ready to help you sell your home for the highest possible price ASAP

© 2024 METROLIST, INC., DBA RECOLORADO® – All Rights Reserved
6455 S. Yosemite St., Suite 500 Greenwood Village, CO 80111 USA
Bought with NON MLS PARTICIPANT






