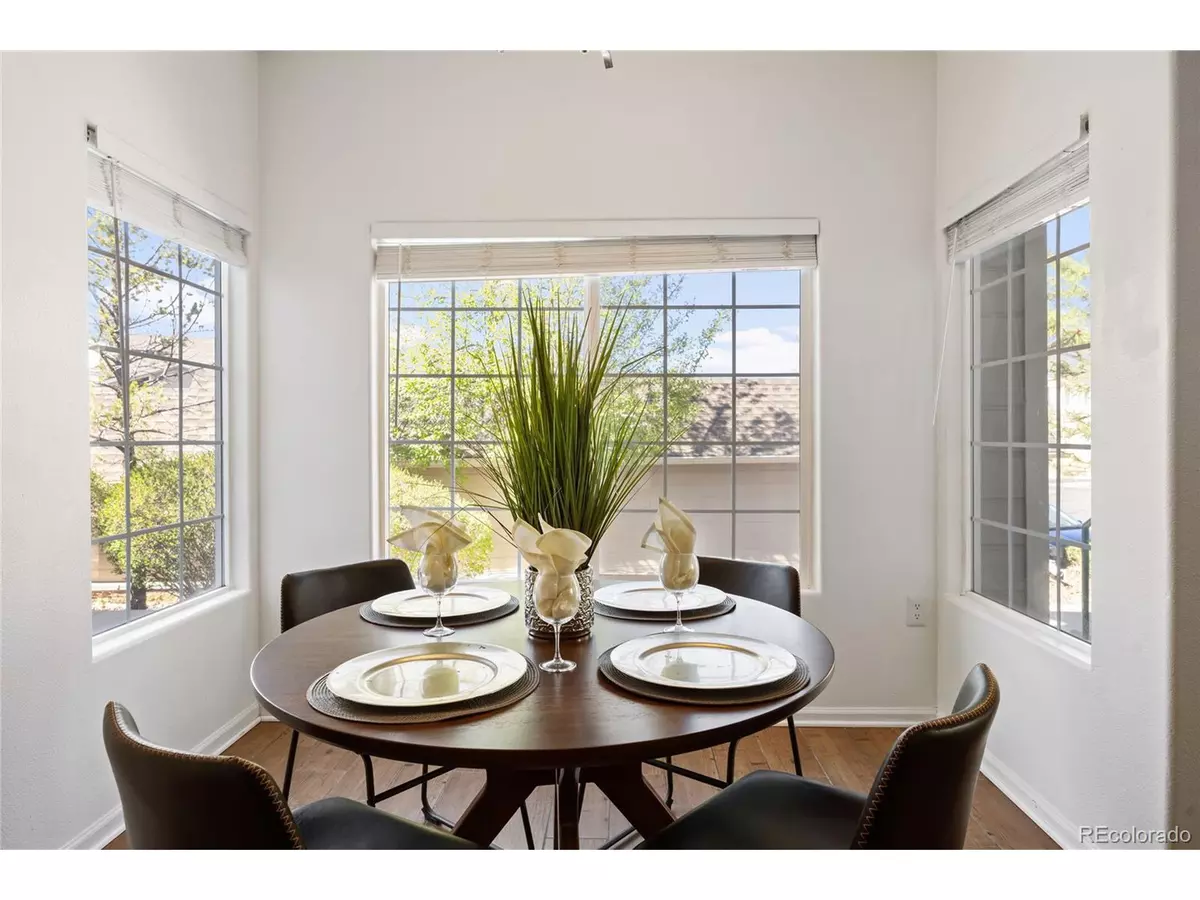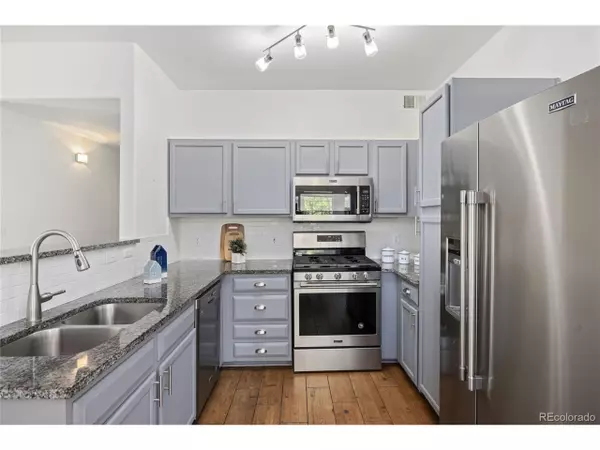$375,000
$385,000
2.6%For more information regarding the value of a property, please contact us for a free consultation.
8405 Pebble Creek Way #104 Highlands Ranch, CO 80126
2 Beds
2 Baths
1,078 SqFt
Key Details
Sold Price $375,000
Property Type Townhouse
Sub Type Attached Dwelling
Listing Status Sold
Purchase Type For Sale
Square Footage 1,078 sqft
Subdivision Highlands Ranch
MLS Listing ID 5385581
Sold Date 06/06/24
Style Ranch
Bedrooms 2
Full Baths 2
HOA Fees $347/mo
HOA Y/N true
Abv Grd Liv Area 1,078
Originating Board REcolorado
Year Built 1996
Annual Tax Amount $2,094
Property Description
Welcome to your new home! Nestled on the ground floor, this inviting residence offers a seamless blend of comfort and convenience. Boasting two bedrooms, two bathrooms and 1,078 square feet of single level living space. Step inside to discover a warm and inviting living space. The updated kitchen is a chef's delight, featuring sleek granite countertops, modern appliances and ample storage space. Parking couldn't be easier! Enjoy the luxury of ample parking options, including your very own detached garage conveniently situated right in front of unit 39C. Plus, there's off-street parking available for added convenience. As part of the community, you'll have access to fantastic amenities including a gym, hot tub and pool. No need to worry about the changing seasons, as central AC ensures comfort year-round. Step outside to unwind on your private porch, where you can soak in the sunshine and enjoy peaceful moments amidst the lush surroundings. Includes the convenience of a washer/dryer, making laundry days a breeze. Don't let this inviting opportunity pass you by-schedule a viewing today and discover the perfect place to call home.
Location
State CO
County Douglas
Community Clubhouse, Pool, Playground, Fitness Center
Area Metro Denver
Zoning PDU
Rooms
Primary Bedroom Level Main
Master Bedroom 11x15
Bedroom 2 Main 10x14
Interior
Interior Features Walk-In Closet(s)
Heating Forced Air
Cooling Central Air, Ceiling Fan(s)
Appliance Dishwasher, Washer, Dryer, Microwave, Disposal
Laundry Main Level
Exterior
Garage Spaces 1.0
Community Features Clubhouse, Pool, Playground, Fitness Center
Waterfront false
Roof Type Composition
Street Surface Paved
Handicap Access No Stairs
Porch Patio
Building
Story 1
Sewer City Sewer, Public Sewer
Level or Stories One
Structure Type Wood/Frame
New Construction false
Schools
Elementary Schools Cougar Run
Middle Schools Mountain Ridge
High Schools Highlands Ranch
School District Douglas Re-1
Others
HOA Fee Include Trash,Water/Sewer
Senior Community false
SqFt Source Assessor
Special Listing Condition Private Owner
Read Less
Want to know what your home might be worth? Contact us for a FREE valuation!

Our team is ready to help you sell your home for the highest possible price ASAP

Bought with Equity Colorado Real Estate






