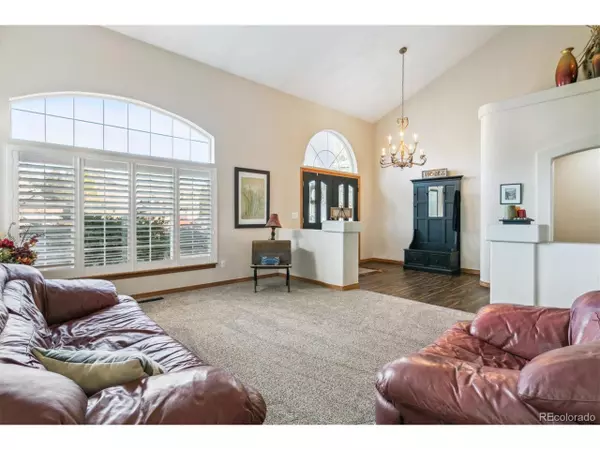$1,109,000
$1,150,000
3.6%For more information regarding the value of a property, please contact us for a free consultation.
10387 Crystal Peak Way Highlands Ranch, CO 80129
6 Beds
5 Baths
5,107 SqFt
Key Details
Sold Price $1,109,000
Property Type Single Family Home
Sub Type Residential-Detached
Listing Status Sold
Purchase Type For Sale
Square Footage 5,107 sqft
Subdivision Highlands Ranch
MLS Listing ID 2293877
Sold Date 06/06/24
Bedrooms 6
Full Baths 2
Three Quarter Bath 3
HOA Fees $55/qua
HOA Y/N true
Abv Grd Liv Area 4,034
Originating Board REcolorado
Year Built 1998
Annual Tax Amount $4,828
Lot Size 0.290 Acres
Acres 0.29
Property Description
This Incredible Oakwood Model is a Family Dream Home!!!! Over Quarter of an acre! Very Open Floorplan Situated on a cul-de-sac and open space. Fabulous Views of the mountains and a park out all of the west facing windows, including the Kitchen, Family Room and Master!!! - Welcoming tiled entry with formal dining and living, very large family room with wet bar for your entertaining needs. Traditional but elegant this home has a gourmet kitchen, maple cabinets, Corian counters and an island as well as a separate eating area and a double oven. The master retreat is on the separate side of the home for privacy, and it boasts a two sided fireplace with viewing from the master and master bath. Three more bedrooms upstairs PLUS a Huge Bonus Room (or 7th bedroom) on the upstairs level that measures 16x15 feet. The main floor bedroom can be used as an office as well and has a walk-in closet. The basement with theater room includes the three recliners and has a game room area next to the theater which is the perfect place to gather. The basement also includes a bedroom and bathroom as a retreat for your guests. Quick Possession - Smoke Free - Water Purifier - One of the best school districts in the state. Valor and Stem are also options. Exterior painted two years ago, cement tile shingles on the roof. Baths updated 2018, Carpet 2018 as well. Cortex Flooring. Water Heater 2019 - Tool Shed - Playhouse - Master Suite Walk in Closet approximately 8x16 feet. All appliances stay with the house.
Location
State CO
County Douglas
Community Clubhouse, Tennis Court(S), Hot Tub, Playground, Fitness Center, Park, Hiking/Biking Trails
Area Metro Denver
Zoning PDU
Rooms
Primary Bedroom Level Upper
Bedroom 2 Main
Bedroom 3 Basement
Bedroom 4 Upper
Bedroom 5 Upper
Interior
Interior Features Eat-in Kitchen, Cathedral/Vaulted Ceilings, Open Floorplan, Walk-In Closet(s), Wet Bar, Kitchen Island
Heating Forced Air
Cooling Central Air, Ceiling Fan(s)
Fireplaces Type 2+ Fireplaces, Family/Recreation Room Fireplace, Primary Bedroom
Fireplace true
Window Features Window Coverings,Double Pane Windows
Appliance Self Cleaning Oven, Double Oven, Dishwasher, Refrigerator, Washer, Dryer, Microwave, Water Purifier Owned, Disposal
Laundry Main Level
Exterior
Garage Spaces 3.0
Fence Fenced
Community Features Clubhouse, Tennis Court(s), Hot Tub, Playground, Fitness Center, Park, Hiking/Biking Trails
Waterfront false
Roof Type Concrete
Porch Deck
Building
Lot Description Lawn Sprinkler System, Cul-De-Sac, Abuts Public Open Space, Abuts Private Open Space
Faces East
Story 2
Sewer City Sewer, Public Sewer
Water City Water
Level or Stories Two
Structure Type Wood/Frame
New Construction false
Schools
Elementary Schools Coyote Creek
Middle Schools Ranch View
High Schools Thunderridge
School District Douglas Re-1
Others
Senior Community false
SqFt Source Assessor
Special Listing Condition Private Owner
Read Less
Want to know what your home might be worth? Contact us for a FREE valuation!

Our team is ready to help you sell your home for the highest possible price ASAP

Bought with RE/MAX Professionals






