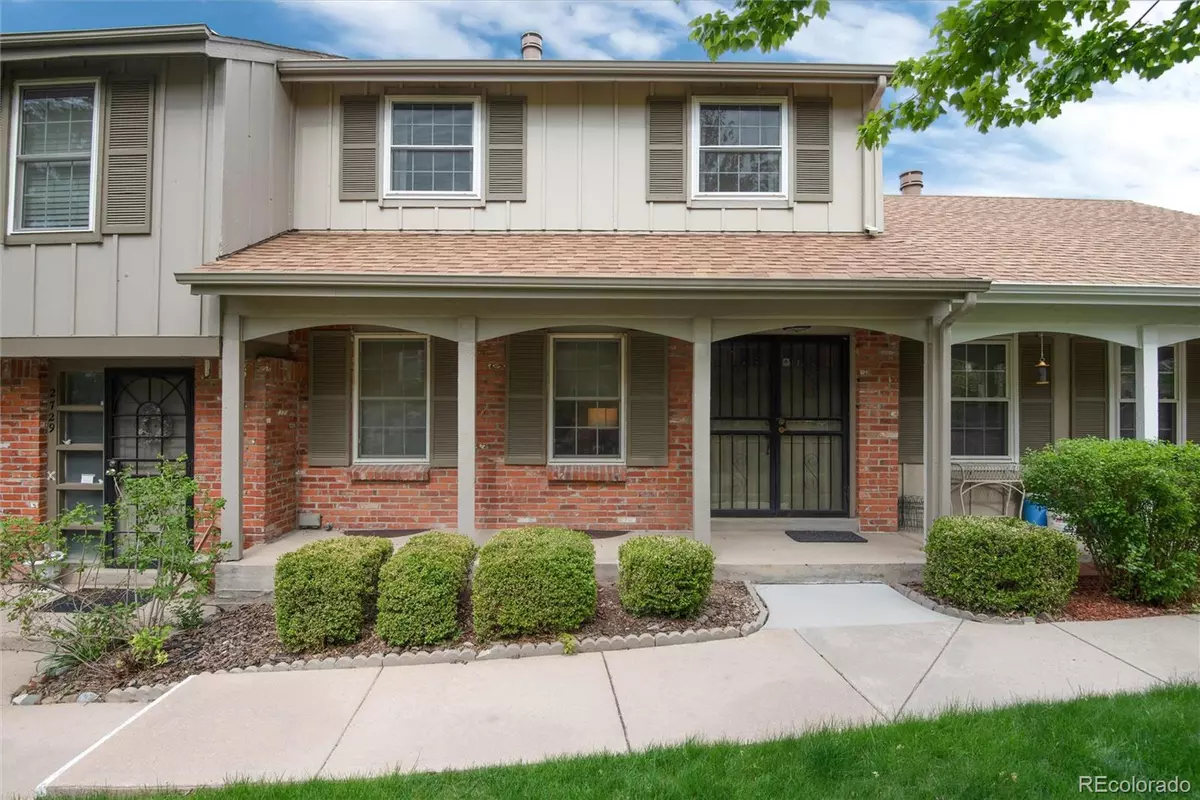$463,125
$475,000
2.5%For more information regarding the value of a property, please contact us for a free consultation.
2719 E Fremont PL Centennial, CO 80122
3 Beds
2 Baths
1,364 SqFt
Key Details
Sold Price $463,125
Property Type Townhouse
Sub Type Townhouse
Listing Status Sold
Purchase Type For Sale
Square Footage 1,364 sqft
Price per Sqft $339
Subdivision Knolls Village
MLS Listing ID 6251283
Sold Date 06/06/24
Style Contemporary
Bedrooms 3
Full Baths 1
Half Baths 1
Condo Fees $200
HOA Fees $200/mo
HOA Y/N Yes
Originating Board recolorado
Year Built 1978
Annual Tax Amount $2,524
Tax Year 2023
Property Description
Discover the perfect blend of comfort and convenience in this charming 3-bedroom, 1.5-bathroom townhouse, ideally situated near The Streets at Southglenn and Cherry Knolls Park. Featuring a 2-car detached garage, this home welcomes you with a cozy covered front porch and a private fenced courtyard, ideal for relaxation and entertaining. Inside, you'll find a warm and inviting living space complete with a cozy brick fireplace, perfect for chilly evenings. All appliances are included, making your move-in seamless and stress-free. Enjoy the benefits of a low HOA fee, granting access to fantastic community amenities including a pool, tennis courts, and a clubhouse. This townhouse offers a vibrant lifestyle with easy access to shopping, dining, and recreational activities, making it an ideal choice for families and individuals alike. Don't miss out on this exceptional opportunity to make this delightful townhouse your new home. Information provided herein is from sources deemed reliable but not guaranteed and is provided without the intention that any buyer rely upon it. Listing Broker takes no responsibility for its accuracy and all information must be independently verified by buyers.
Location
State CO
County Arapahoe
Rooms
Basement Bath/Stubbed, Full, Unfinished
Interior
Interior Features Primary Suite, Radon Mitigation System, Smoke Free
Heating Forced Air, Natural Gas
Cooling Central Air
Flooring Carpet, Linoleum, Parquet
Fireplaces Number 1
Fireplaces Type Living Room
Fireplace Y
Appliance Dishwasher, Dryer, Oven, Range, Refrigerator, Self Cleaning Oven, Washer
Laundry In Unit
Exterior
Exterior Feature Private Yard
Garage Spaces 2.0
Fence Full
Utilities Available Electricity Available, Electricity Connected, Natural Gas Available
Roof Type Composition
Total Parking Spaces 2
Garage No
Building
Lot Description Near Public Transit
Story Two
Foundation Slab
Sewer Public Sewer
Water Public
Level or Stories Two
Structure Type Brick,Frame
Schools
Elementary Schools Sandburg
Middle Schools Newton
High Schools Arapahoe
School District Littleton 6
Others
Senior Community No
Ownership Corporation/Trust
Acceptable Financing Cash, Conventional, FHA, VA Loan
Listing Terms Cash, Conventional, FHA, VA Loan
Special Listing Condition None
Pets Description Yes
Read Less
Want to know what your home might be worth? Contact us for a FREE valuation!

Our team is ready to help you sell your home for the highest possible price ASAP

© 2024 METROLIST, INC., DBA RECOLORADO® – All Rights Reserved
6455 S. Yosemite St., Suite 500 Greenwood Village, CO 80111 USA
Bought with E/L Properties LLC DBA Urban Phenix






