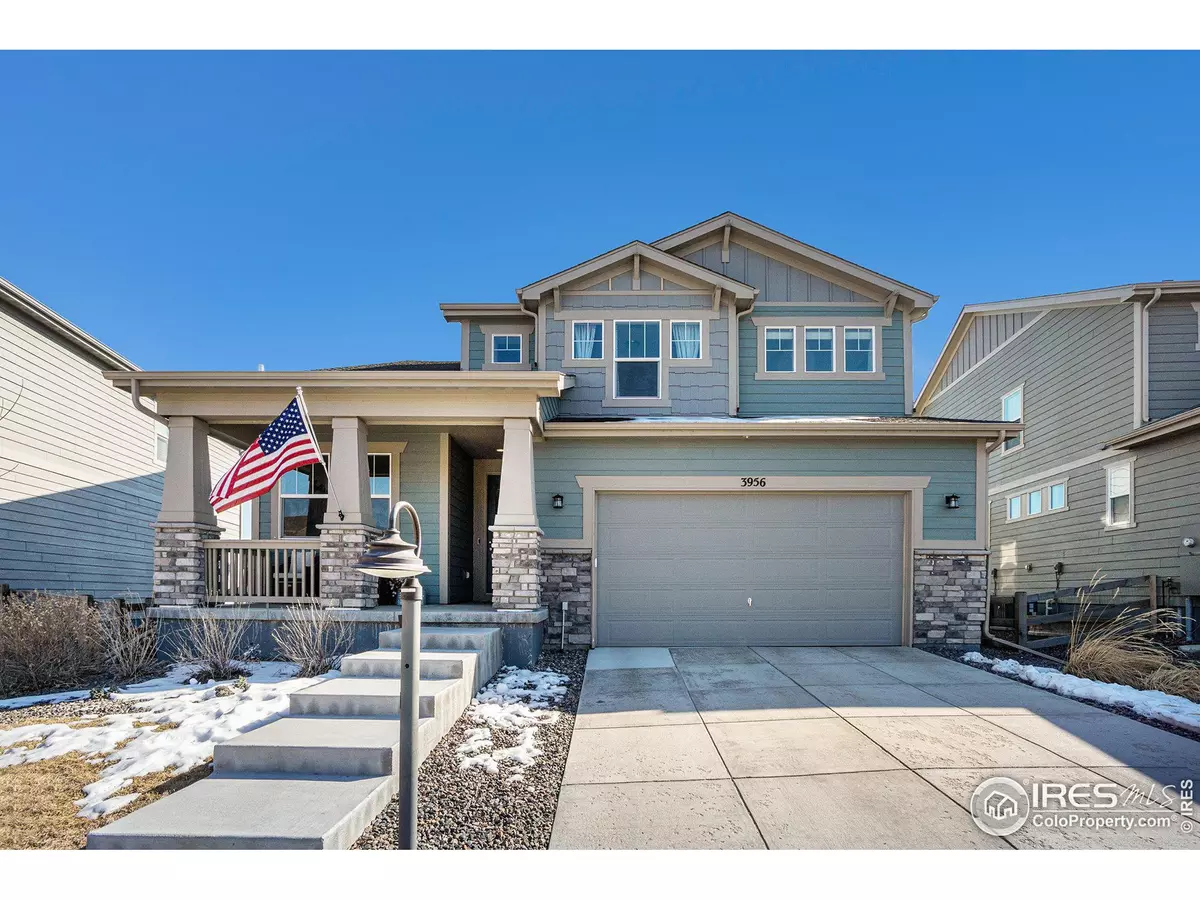$710,000
$710,000
For more information regarding the value of a property, please contact us for a free consultation.
3956 Owl Creek Ct Loveland, CO 80538
5 Beds
4 Baths
3,065 SqFt
Key Details
Sold Price $710,000
Property Type Single Family Home
Sub Type Residential-Detached
Listing Status Sold
Purchase Type For Sale
Square Footage 3,065 sqft
Subdivision Millennium Northwest 11Th Sub
MLS Listing ID 1006605
Sold Date 06/04/24
Bedrooms 5
Full Baths 2
Half Baths 1
Three Quarter Bath 1
HOA Fees $50/qua
HOA Y/N true
Abv Grd Liv Area 2,285
Originating Board IRES MLS
Year Built 2019
Annual Tax Amount $5,502
Lot Size 6,969 Sqft
Acres 0.16
Property Description
Welcome to your dream home! This amazing two-story residence has the perfect blend of space and comfort with five bedrooms, four bathrooms, and even a dedicated office space for those work-from-home days. As you enter, you'll be greeted by an open floor plan that seamlessly connects the living, dining, and kitchen areas. The cozy fireplace adds warmth and charm to the living area. The kitchen includes modern appliances, lots of storage space, and a convenient island for additional seating.Here are a couple of the many highlights you will find in this home. There is an updated mudroom with a shiplap wall painted in a beautiful aqua color, built-in bench with storage and hooks for coats and bags, adding both functionality and unique appeal to the home. The three-car tandem garage provides plenty of room for parking and storage, ensuring that you have space for all your vehicles and outdoor gear. Additionally, the finished basement, has an almost separate living quarter. Complete with a bedroom, partial kitchenette and 3/4 bathroom, which offers endless possibilities for guests, in-laws, or even as a private retreat for older children or oneself. When you step outside, the backyard has plenty of space for outdoor gatherings and activities. Whether you're roasting marshmallows around the built-in firepit or simply enjoying the fresh air, this backyard is sure to be a favorite spot for many reasons. The primary bedroom is a true sanctuary, featuring lots of windows that fill the space with natural light, a unique accent wall that adds character, a spacious full bathroom, and a walk-in closet.Located in a desirable neighborhood, close proximity to schools, playgrounds, shopping, restaurants and walking trails around multiple lakes. Moreover, easy access to I-25 not only good for commuting but also provides convenient access to the airport.Don't miss out on the opportunity to make this beautiful home yours - schedule a showing today!
Location
State CO
County Larimer
Community Clubhouse, Pool, Park
Area Loveland/Berthoud
Zoning RES
Direction From 34 - Head North on Boyd Lake Ave. Continue North and through 3 roundabouts. Turn Right on Trapper Lake Dr. Take first right onto Bridal Veil Falls Ct. Turn Right on Owl Creek Ct.
Rooms
Primary Bedroom Level Upper
Master Bedroom 14x17
Bedroom 2 Upper 11x11
Bedroom 3 Upper 11x11
Bedroom 4 Upper 11x14
Bedroom 5 Basement 13x16
Dining Room Laminate Floor
Kitchen Laminate Floor
Interior
Interior Features Study Area, Eat-in Kitchen, Open Floorplan, Pantry, Walk-In Closet(s)
Heating Forced Air
Cooling Central Air
Fireplaces Type Gas
Fireplace true
Window Features Window Coverings
Appliance Gas Range/Oven, Dishwasher, Refrigerator, Washer, Dryer, Microwave, Disposal
Laundry Upper Level
Exterior
Exterior Feature Lighting
Garage Garage Door Opener, Tandem
Garage Spaces 3.0
Fence Wood
Community Features Clubhouse, Pool, Park
Utilities Available Natural Gas Available, Cable Available
Waterfront false
Roof Type Composition
Street Surface Paved,Asphalt
Porch Patio
Parking Type Garage Door Opener, Tandem
Building
Lot Description Curbs, Gutters, Sidewalks, Lawn Sprinkler System, Cul-De-Sac
Story 2
Sewer City Sewer
Water City Water, City of Loveland
Level or Stories Two
Structure Type Wood/Frame
New Construction false
Schools
Elementary Schools High Plains
Middle Schools High Plains
High Schools Mountain View
School District Thompson R2-J
Others
HOA Fee Include Common Amenities,Management
Senior Community false
Tax ID R1666105
SqFt Source Assessor
Special Listing Condition Private Owner
Read Less
Want to know what your home might be worth? Contact us for a FREE valuation!

Our team is ready to help you sell your home for the highest possible price ASAP

Bought with Group Harmony






