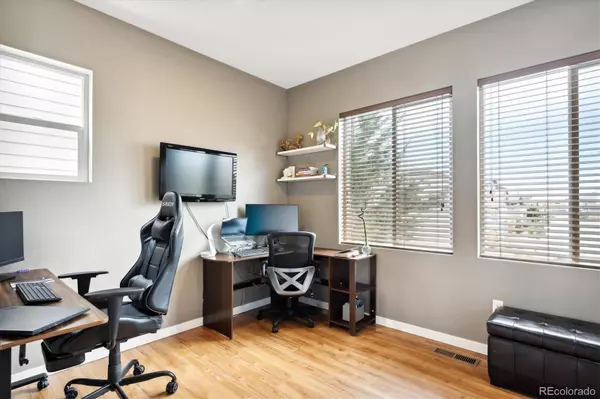$750,000
$739,900
1.4%For more information regarding the value of a property, please contact us for a free consultation.
9612 Dunning CIR Highlands Ranch, CO 80126
5 Beds
4 Baths
2,904 SqFt
Key Details
Sold Price $750,000
Property Type Single Family Home
Sub Type Single Family Residence
Listing Status Sold
Purchase Type For Sale
Square Footage 2,904 sqft
Price per Sqft $258
Subdivision Highlands Ranch
MLS Listing ID 2851975
Sold Date 06/03/24
Bedrooms 5
Full Baths 1
Half Baths 1
Three Quarter Bath 2
Condo Fees $168
HOA Fees $56/qua
HOA Y/N Yes
Originating Board recolorado
Year Built 2012
Annual Tax Amount $4,160
Tax Year 2023
Lot Size 3,920 Sqft
Acres 0.09
Property Description
Immerse yourself in the epitome of contemporary comfort with this stunning & spacious home nestled in the heart of Highlands Ranch. This wonderful home embodies the perfect blend of luxury & convenience within the desirable Spaces neighborhood. Boasting low maintenance living, this residence stands out as one of the rare gems within Spaces featuring a fully finished basement. The kitchen features granite countertops, with stainless steel appliances for a touch of modern sophistication. A generously sized island allows for additional seating and is open to the living/dining room, ideal for both everyday living & entertaining guests. Additionally you will find a main floor study/4th bedroom. Upstairs you will find a convenient laundry room with washer/dryer included & a versatile loft space as well as 2 additional bedrooms & a full bath. Retreat to the primary suite, complete with a luxurious bath with double vanity, dual rainfall showerheads, & a spacious walk-in closet. Descend to the professionally finished basement, meticulously designed with soundproofing insulation to minimize noise disturbance. Here, you'll find a 5th bedroom, 3/4 bathroom, & a cozy family room. The walk up bar, complete with a wine fridge, adds a touch of sophistication to your entertaining endeavors. Storage abounds with a large storage closet and additional space in the utility room, ensuring ample room for all your belongings. Attached 2-car garage offers convenience & functionality, with additional storage space above & an EV charger. This home is equipped with modern amenities, including pre-wired security & speakers. Recent upgrades such as a newer roof & exterior paint (2015) & a tankless water heater (2020) enhance the home's appeal & efficiency. Enjoy the added benefit of reduced electric bills thanks to owned solar panels. Experience luxury living in this meticulously crafted home, offering a harmonious blend of style, comfort, and functionality in an unbeatable location.
Location
State CO
County Douglas
Zoning PDU
Rooms
Basement Bath/Stubbed, Finished, Full, Interior Entry
Main Level Bedrooms 1
Interior
Interior Features Ceiling Fan(s), Granite Counters, High Ceilings, High Speed Internet, Kitchen Island, Open Floorplan, Primary Suite, Quartz Counters, Radon Mitigation System, Smoke Free, Walk-In Closet(s), Wet Bar, Wired for Data
Heating Forced Air, Natural Gas, Solar
Cooling Central Air
Flooring Carpet, Tile, Vinyl
Fireplace N
Appliance Bar Fridge, Cooktop, Dishwasher, Disposal, Dryer, Microwave, Refrigerator, Self Cleaning Oven, Tankless Water Heater, Washer
Laundry In Unit
Exterior
Exterior Feature Private Yard, Rain Gutters
Garage Concrete, Electric Vehicle Charging Station(s), Oversized, Storage
Garage Spaces 2.0
Fence Full
Utilities Available Cable Available, Electricity Connected, Internet Access (Wired), Natural Gas Connected, Phone Available
View Mountain(s)
Roof Type Composition
Parking Type Concrete, Electric Vehicle Charging Station(s), Oversized, Storage
Total Parking Spaces 2
Garage Yes
Building
Lot Description Landscaped, Level, Master Planned
Story Two
Foundation Slab
Sewer Public Sewer
Water Public
Level or Stories Two
Structure Type Frame,Rock,Wood Siding
Schools
Elementary Schools Summit View
Middle Schools Mountain Ridge
High Schools Mountain Vista
School District Douglas Re-1
Others
Senior Community No
Ownership Individual
Acceptable Financing Cash, Conventional, FHA, VA Loan
Listing Terms Cash, Conventional, FHA, VA Loan
Special Listing Condition None
Pets Description Yes
Read Less
Want to know what your home might be worth? Contact us for a FREE valuation!

Our team is ready to help you sell your home for the highest possible price ASAP

© 2024 METROLIST, INC., DBA RECOLORADO® – All Rights Reserved
6455 S. Yosemite St., Suite 500 Greenwood Village, CO 80111 USA
Bought with Berkshire Hathaway HomeServices Colorado, LLC - Highlands Ranch Real Estate






