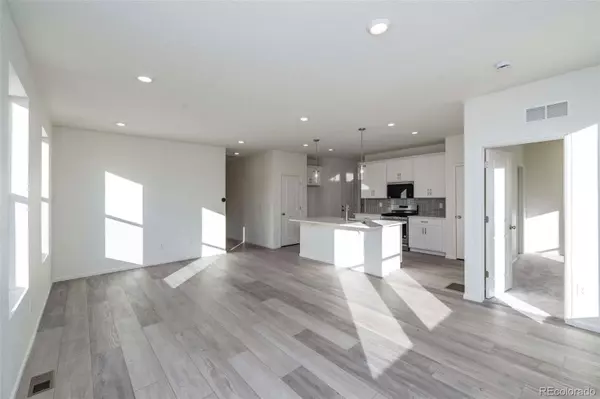$520,000
$520,000
For more information regarding the value of a property, please contact us for a free consultation.
3354 Grey Owl PL Brighton, CO 80601
3 Beds
2 Baths
1,382 SqFt
Key Details
Sold Price $520,000
Property Type Single Family Home
Sub Type Single Family Residence
Listing Status Sold
Purchase Type For Sale
Square Footage 1,382 sqft
Price per Sqft $376
Subdivision The Villages At Prairie Center
MLS Listing ID 2481202
Sold Date 05/31/24
Bedrooms 3
Full Baths 1
Three Quarter Bath 1
Condo Fees $50
HOA Fees $50/mo
HOA Y/N Yes
Originating Board recolorado
Year Built 2023
Annual Tax Amount $762
Tax Year 2022
Lot Size 6,969 Sqft
Acres 0.16
Property Description
Welcome to your dream home! This charming ranch-style residence offers the perfect blend of modern luxury and comfort. With 3 bedrooms and 2 bathrooms, this home is designed for both functionality and style. Step inside to discover the beauty of luxury vinyl plank flooring throughout the common areas, including the living/great room, entry way, kitchen and bathrooms. The heart of the home, the kitchen, boasts upgraded cabinets, quartz countertops, and a gas range—perfect for culinary enthusiasts and entertaining guests. The primary bedroom features a spa-like experience with a walk-in shower, providing a touch of luxury to your daily routine. Enjoy the spaciousness provided by 9' ceilings, creating an open and airy atmosphere. Situated on a large corner lot, this property offers ample outdoor space for relaxation and recreation. Capture the essence of Colorado living with easy access to Denver and the convenience of being super close to the Villages at Prairie Center shopping center and a variety of restaurants. Don't miss the opportunity to make this home yours! Schedule a showing today and experience the perfect combination of elegance and functionality in a prime location. The Listing Team represents builder/seller as a Transaction Broker.
Location
State CO
County Adams
Rooms
Basement Crawl Space
Main Level Bedrooms 3
Interior
Interior Features High Ceilings, Kitchen Island, No Stairs, Open Floorplan, Pantry, Primary Suite, Quartz Counters, Smart Thermostat, Solid Surface Counters, Walk-In Closet(s)
Heating Forced Air
Cooling Central Air
Flooring Carpet, Vinyl
Fireplace N
Appliance Dishwasher, Disposal, Microwave, Oven, Range Hood, Sump Pump
Laundry In Unit
Exterior
Exterior Feature Private Yard, Rain Gutters, Smart Irrigation
Garage Concrete
Garage Spaces 2.0
Fence Partial
Utilities Available Cable Available, Electricity Available, Electricity Connected, Internet Access (Wired), Natural Gas Connected
Roof Type Architecural Shingle
Parking Type Concrete
Total Parking Spaces 2
Garage Yes
Building
Lot Description Master Planned, Sprinklers In Front
Story One
Sewer Public Sewer
Water Public
Level or Stories One
Structure Type Cement Siding,Frame
Schools
Elementary Schools Southeast
Middle Schools Prairie View
High Schools Riverdale Ridge
School District School District 27-J
Others
Senior Community No
Ownership Builder
Acceptable Financing 1031 Exchange, Cash, Conventional, FHA, VA Loan
Listing Terms 1031 Exchange, Cash, Conventional, FHA, VA Loan
Special Listing Condition None
Read Less
Want to know what your home might be worth? Contact us for a FREE valuation!

Our team is ready to help you sell your home for the highest possible price ASAP

© 2024 METROLIST, INC., DBA RECOLORADO® – All Rights Reserved
6455 S. Yosemite St., Suite 500 Greenwood Village, CO 80111 USA
Bought with Compass - Denver






