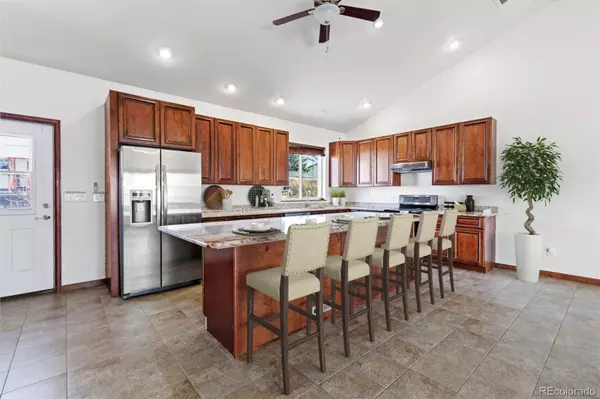$679,000
$665,000
2.1%For more information regarding the value of a property, please contact us for a free consultation.
10646 Ura LN Northglenn, CO 80234
5 Beds
4 Baths
3,038 SqFt
Key Details
Sold Price $679,000
Property Type Single Family Home
Sub Type Single Family Residence
Listing Status Sold
Purchase Type For Sale
Square Footage 3,038 sqft
Price per Sqft $223
Subdivision Northglenn
MLS Listing ID 6270471
Sold Date 05/31/24
Style Traditional
Bedrooms 5
Full Baths 2
Three Quarter Bath 2
HOA Y/N No
Originating Board recolorado
Year Built 2013
Annual Tax Amount $4,080
Tax Year 2022
Lot Size 9,147 Sqft
Acres 0.21
Property Description
Discover your dream home nestled in a well-established neighborhood, boasting a spacious 5 bedroom, 4 bathroom layout. This home features an open floor plan that encourages gatherings and family time, creating a welcoming atmosphere from the moment you step inside. The family room, a focal point for relaxation, is adorned with a beautiful bay window and a cozy fireplace, setting the scene for memorable evenings and tranquil moments. The kitchen is equipped with granite counters, stainless steel appliances, an oversized island, and ample cabinet space. Original woodwork throughout the home adds a touch of timeless elegance, beautifully complemented by modern recessed lighting and vaulted ceilings that enhance the sense of space and light. Upstairs, the primary suite serves as a retreat, featuring a walk-in closet and an attached bath with his/her sinks and a large shower equipped with 2 shower heads, offering a spa-like experience in the comfort of your own home. The basement stands out with its rare, tall ceilings, providing a spacious area for entertainment or relaxation, including an additional fireplace, laundry room, bedroom, and bathroom. Outside, the fully fenced backyard features a patio and an additional concrete slab, perfect for outdoor living, dining, and enjoying the serene surroundings. An attached 2-car garage offers extensive storage solutions, while the fenced RV parking spot next to the garage caters to additional parking needs, making this home as practical as it is beautiful. Mature landscaping enhances the property's curb appeal, promising a lush and inviting outdoor space. Situated in a great location within a cherished community, this home offers the perfect blend of modern amenities and classic charm, making it an ideal setting for creating lasting memories. Whether you're hosting gatherings, enjoying family time, or seeking a peaceful retreat, this property is sure to fulfill your every desire.
Location
State CO
County Adams
Zoning RS-2
Rooms
Basement Finished, Partial
Interior
Interior Features Audio/Video Controls, Ceiling Fan(s), Eat-in Kitchen, Entrance Foyer, Granite Counters, High Ceilings, High Speed Internet, Kitchen Island, Open Floorplan, Pantry, Primary Suite, Smart Thermostat, Utility Sink, Vaulted Ceiling(s), Walk-In Closet(s)
Heating Forced Air
Cooling Central Air
Flooring Carpet, Tile
Fireplaces Number 2
Fireplaces Type Family Room, Living Room
Fireplace Y
Appliance Dishwasher, Disposal, Dryer, Microwave, Range, Range Hood, Refrigerator, Self Cleaning Oven, Washer
Laundry Laundry Closet
Exterior
Exterior Feature Garden, Private Yard, Rain Gutters
Garage 220 Volts, Concrete, Heated Garage, Insulated Garage, Oversized, Oversized Door
Garage Spaces 2.0
Fence Full
Utilities Available Cable Available, Electricity Available, Electricity Connected, Natural Gas Available, Natural Gas Connected
Roof Type Composition
Parking Type 220 Volts, Concrete, Heated Garage, Insulated Garage, Oversized, Oversized Door
Total Parking Spaces 7
Garage Yes
Building
Lot Description Landscaped, Level, Sprinklers In Front
Story Multi/Split
Foundation Concrete Perimeter
Sewer Public Sewer
Water Public
Level or Stories Multi/Split
Structure Type Brick,Stucco
Schools
Elementary Schools Westview
Middle Schools Silver Hills
High Schools Northglenn
School District Adams 12 5 Star Schl
Others
Senior Community No
Ownership Individual
Acceptable Financing Cash, Conventional, FHA, VA Loan
Listing Terms Cash, Conventional, FHA, VA Loan
Special Listing Condition None
Read Less
Want to know what your home might be worth? Contact us for a FREE valuation!

Our team is ready to help you sell your home for the highest possible price ASAP

© 2024 METROLIST, INC., DBA RECOLORADO® – All Rights Reserved
6455 S. Yosemite St., Suite 500 Greenwood Village, CO 80111 USA
Bought with Keller Williams Realty Downtown LLC






