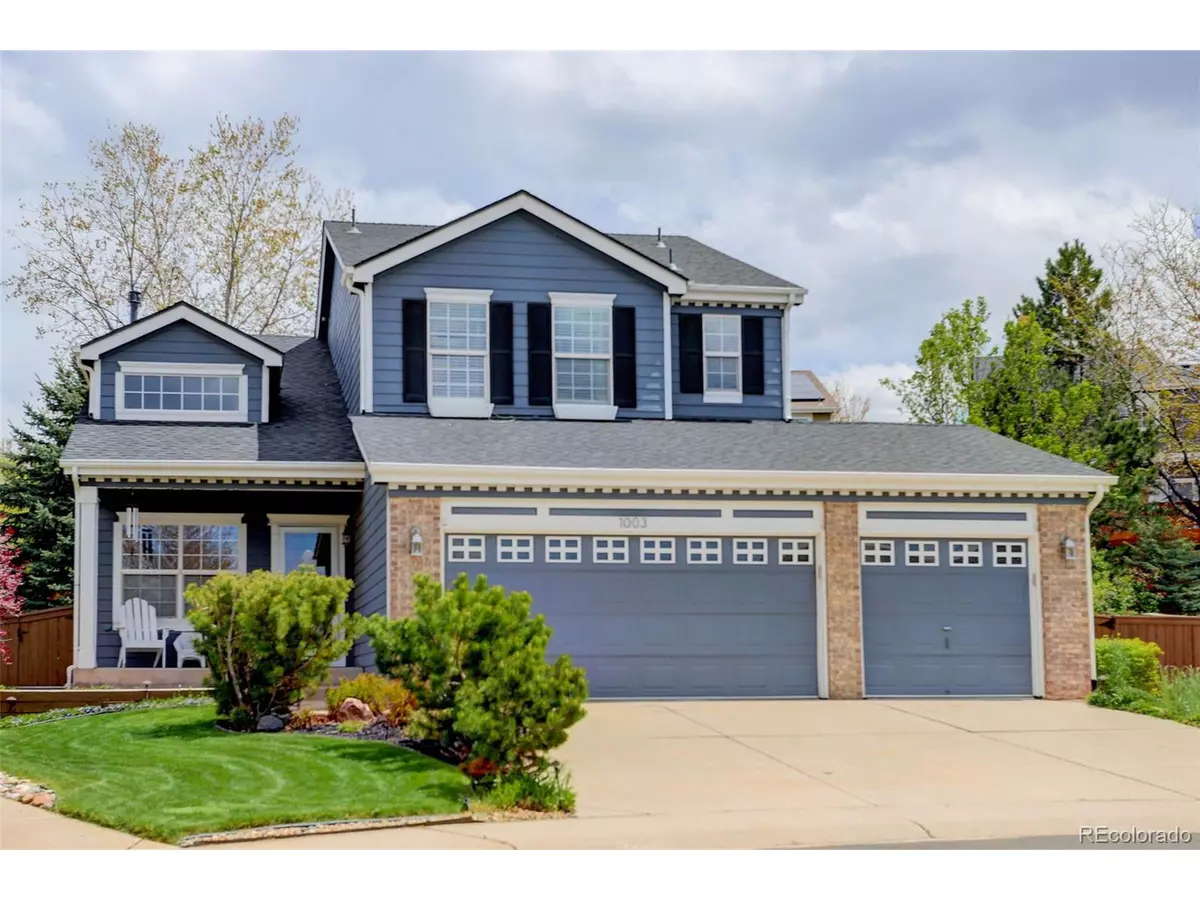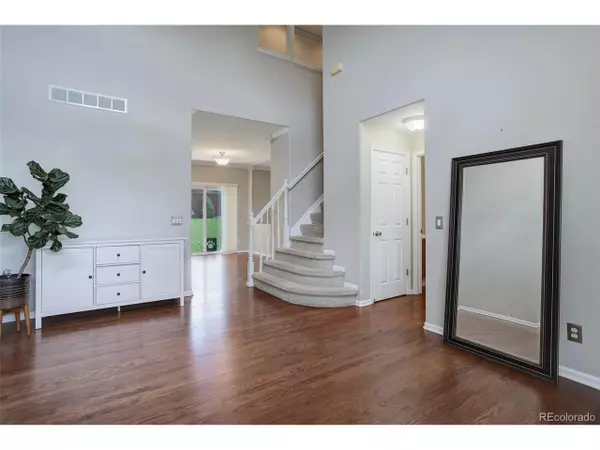$720,000
$718,000
0.3%For more information regarding the value of a property, please contact us for a free consultation.
1003 Thornbury Pl Highlands Ranch, CO 80129
5 Beds
3 Baths
2,094 SqFt
Key Details
Sold Price $720,000
Property Type Single Family Home
Sub Type Residential-Detached
Listing Status Sold
Purchase Type For Sale
Square Footage 2,094 sqft
Subdivision Westridge
MLS Listing ID 8475211
Sold Date 05/31/24
Bedrooms 5
Full Baths 2
Half Baths 1
HOA Fees $56/qua
HOA Y/N true
Abv Grd Liv Area 2,094
Originating Board REcolorado
Year Built 1999
Annual Tax Amount $4,775
Lot Size 9,583 Sqft
Acres 0.22
Property Description
Welcome to this fabulous 5-bedroom, 3-bathroom, two-story home with a hard-to-find large lot and 3 car garage in Highlands Ranch. Perfectly located at the top of a Cul-de-sac this home screams curb appeal. Gorgeous hardwood floors in the dining/living/kitchen area add so much warmth to this lovely home. White 42" cabinets are sure to give you plenty of storage in the kitchen and are accented with beautiful granite countertops. There is a large pantry in the kitchen and sliding glass doors out to the manicured backyard. A gas fireplace is in the family room and will keep you warm on our cool winter evenings. The main floor bedroom is perfect for a home office, or private guest room and is drenched in natural sunlight. As you make your way upstairs you will find a large primary bedroom with a full primary bathroom. Be sure to look at the mountain views from the primary bedroom...!!! You will find two closets in the primary with ample storage space. In addition to the primary bedroom, there are 3 additional nice sized bedrooms and another full bathroom with double vanities. The real showstopper is the backyard. The landscaping has been well-maintained and lovingly cared for. Be sure to step out to the custom concrete patio and check out the mountain views. Imagine relaxing on a beautiful Colorado Summer evening while watching the sun setting over the mountain range. The playset and sandbox adjacent to the patio are included. Raised flower/vegetable beds are ready for your green thumb with organic soil and fertilizer. Check out the golf putting cups, 5 in the backyard and one in front, a fun way to practice your golf skills. The HOA gives residents access to many recreation facilities with fitness centers, pools, tennis courts and parks. You will notice the many trails in and around Highlands Ranch and they are there for your enjoyment. This home is ready and waiting for you...!!!
Location
State CO
County Douglas
Community Clubhouse, Tennis Court(S), Pool, Playground, Fitness Center, Park, Hiking/Biking Trails
Area Metro Denver
Zoning PDU
Direction Westridge neighborhood in Highlands Ranch It is located on Thornbury PLACE, at the top of the cul-de-sac.
Rooms
Basement Unfinished
Primary Bedroom Level Upper
Bedroom 2 Main
Bedroom 3 Upper
Bedroom 4 Upper
Bedroom 5 Upper
Interior
Interior Features Pantry, Walk-In Closet(s)
Heating Forced Air
Cooling Central Air, Ceiling Fan(s)
Fireplaces Type Gas, Family/Recreation Room Fireplace
Fireplace true
Window Features Window Coverings,Double Pane Windows
Appliance Dishwasher, Refrigerator, Washer, Dryer, Microwave, Disposal
Laundry Main Level
Exterior
Garage Spaces 3.0
Fence Fenced
Community Features Clubhouse, Tennis Court(s), Pool, Playground, Fitness Center, Park, Hiking/Biking Trails
Utilities Available Electricity Available
Waterfront false
View Mountain(s)
Roof Type Composition
Street Surface Paved
Porch Patio
Building
Lot Description Lawn Sprinkler System, Cul-De-Sac
Faces West
Story 2
Foundation Slab
Sewer City Sewer, Public Sewer
Water City Water
Level or Stories Two
Structure Type Wood/Frame,Brick/Brick Veneer
New Construction false
Schools
Elementary Schools Eldorado
Middle Schools Ranch View
High Schools Thunderridge
School District Douglas Re-1
Others
Senior Community false
SqFt Source Assessor
Special Listing Condition Private Owner
Read Less
Want to know what your home might be worth? Contact us for a FREE valuation!

Our team is ready to help you sell your home for the highest possible price ASAP

Bought with HomeSmart






