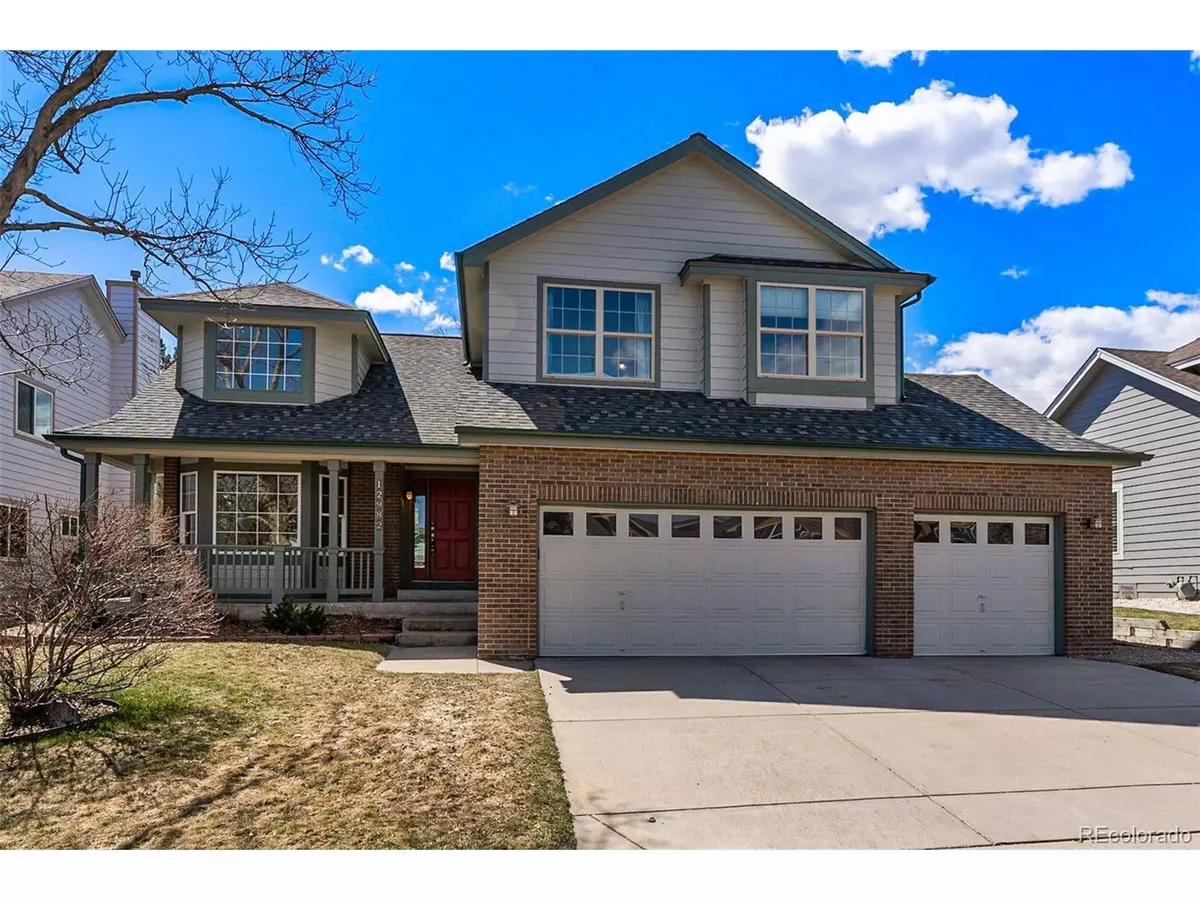$882,800
$860,000
2.7%For more information regarding the value of a property, please contact us for a free consultation.
12982 W 84th Pl Arvada, CO 80005
5 Beds
4 Baths
3,297 SqFt
Key Details
Sold Price $882,800
Property Type Single Family Home
Sub Type Residential-Detached
Listing Status Sold
Purchase Type For Sale
Square Footage 3,297 sqft
Subdivision Landing At Standley Lake
MLS Listing ID 9422374
Sold Date 05/24/24
Style Contemporary/Modern
Bedrooms 5
Full Baths 1
Half Baths 1
Three Quarter Bath 2
HOA Fees $35/qua
HOA Y/N true
Abv Grd Liv Area 2,465
Originating Board REcolorado
Year Built 1995
Annual Tax Amount $4,428
Lot Size 6,534 Sqft
Acres 0.15
Property Description
Welcome to a this brilliantly updated home at the Landing at Standley Lake! Nestled within, you'll discover a meticulously maintained two-story dwelling boasting 5 bedrooms and 4 bathrooms, promising a retreat that elevates every moment spent at home. This residence is centered around its open-concept kitchen adorned with quartz countertops, equipped with new appliances and contemporary upgrades, fostering family gatherings and culinary adventures aplenty. Among its notable attributes are soaring vaulted ceilings, smart home technology, and a welcoming gas fireplace. Escape to the newly revamped master suite on the upper level, featuring a thoughtfully updated bathroom where heated floors and a steam shower await. A fully finished and updated basement offers comfortable accommodations for guests. Outside, the tranquil backyard features mature landscaping, unparalleled privacy with no rear neighbors, not to mention the included hot tub and gas grill. For outdoor enthusiasts, Standley Lake and its plethora of hiking trails, including the renowned Dry Creek Trail, are just moments away, perfect for embracing the Colorado lifestyle. For those looking for a sense of community, this home backs to the hills at Standley Lake park, an active community garden with a plethora of seasonal activities and miles of walking trails. Conveniently located near top-rated schools like Ralston Valley High School and a short drive from shopping destinations, this home embodies an ideal blend of comfort, convenience, and Colorado charm. The majority of this home has been updated since it was acquired in 2020, including the addition of Pella windows throughout the majority of the home, and is sure to impress.
Location
State CO
County Jefferson
Community Tennis Court(S), Playground, Park, Hiking/Biking Trails
Area Metro Denver
Rooms
Primary Bedroom Level Upper
Bedroom 2 Basement
Bedroom 3 Upper
Bedroom 4 Upper
Bedroom 5 Upper
Interior
Interior Features Eat-in Kitchen, Cathedral/Vaulted Ceilings, Open Floorplan, Walk-In Closet(s), Kitchen Island, Steam Shower
Heating Forced Air
Cooling Central Air
Fireplaces Type Gas, Family/Recreation Room Fireplace, Single Fireplace
Fireplace true
Window Features Double Pane Windows
Appliance Dishwasher, Refrigerator, Washer, Dryer, Microwave, Freezer, Disposal
Laundry Main Level
Exterior
Exterior Feature Gas Grill, Hot Tub Included
Garage Spaces 3.0
Fence Fenced
Community Features Tennis Court(s), Playground, Park, Hiking/Biking Trails
Utilities Available Natural Gas Available
Waterfront false
Roof Type Composition
Street Surface Paved
Building
Lot Description Lawn Sprinkler System, Abuts Public Open Space
Story 2
Foundation Slab
Sewer City Sewer, Public Sewer
Water City Water
Level or Stories Two
Structure Type Wood/Frame,Brick/Brick Veneer,Wood Siding
New Construction false
Schools
Elementary Schools Sierra
Middle Schools Oberon
High Schools Ralston Valley
School District Jefferson County R-1
Others
HOA Fee Include Trash,Snow Removal
Senior Community false
SqFt Source Assessor
Special Listing Condition Private Owner
Read Less
Want to know what your home might be worth? Contact us for a FREE valuation!

Our team is ready to help you sell your home for the highest possible price ASAP







