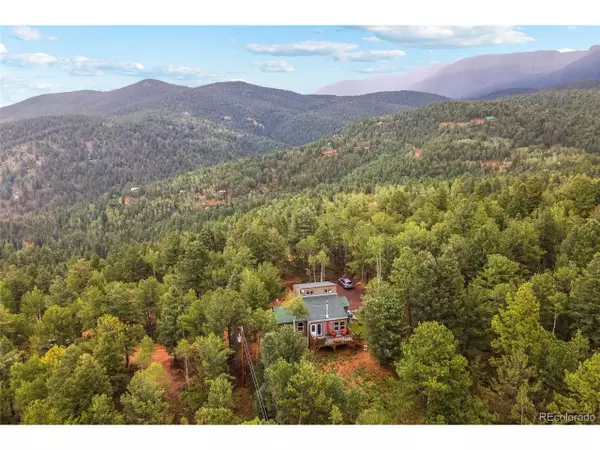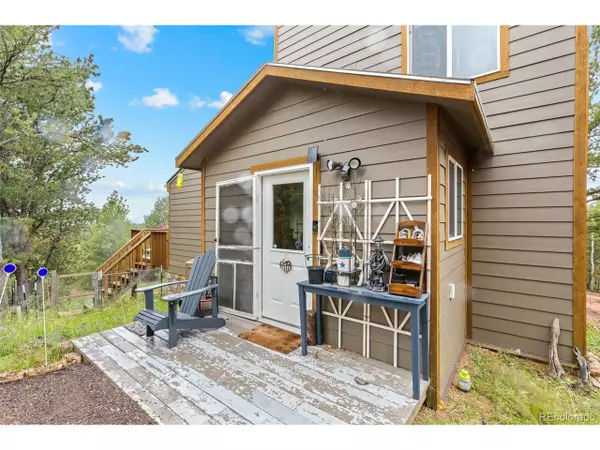$377,295
$380,000
0.7%For more information regarding the value of a property, please contact us for a free consultation.
150 Fluorite Ln Divide, CO 80814
2 Beds
2 Baths
1,240 SqFt
Key Details
Sold Price $377,295
Property Type Single Family Home
Sub Type Residential-Detached
Listing Status Sold
Purchase Type For Sale
Square Footage 1,240 sqft
Subdivision Rainbow Valley
MLS Listing ID 9415895
Sold Date 05/24/24
Bedrooms 2
Full Baths 2
HOA Fees $3/ann
HOA Y/N true
Abv Grd Liv Area 1,240
Originating Board REcolorado
Year Built 2012
Annual Tax Amount $1,483
Lot Size 0.970 Acres
Acres 0.97
Property Description
Welcome home to this beautiful and quiet mountain home featuring 2 bedrooms, 2 bathrooms and a whole lot of charm! The front large mud room has easy to clean tile floors and main level living area features a large living room with wood burning stove, beautiful wood plank ceiling and walk-out access to the large back deck. The kitchen is outfitted with stainless appliances, lots of cabinet space and tile counters. The large main level primary bedroom features French doors, a walk-in closet and an ensuite full bathroom. Finishing out the main level is another full bathroom and laundry room. Upstairs you will find a large secondary bedroom with plenty of room for a sitting area and lots of bright, natural light! On the exterior of this beautiful home you have the large wood deck that over looks some amazing views; it is perfect for entertaining! The fenced backyard area storage shed, pathways and .97 acres to call your own make this property a dream come true!
Location
State CO
County Teller
Area Out Of Area
Zoning R-1
Direction HWY 67 South from Divide--Turn Left on Calcite--Right on Fluorite--HOUSE IS ON THE LEFT
Rooms
Other Rooms Outbuildings
Basement Crawl Space
Primary Bedroom Level Main
Master Bedroom 13x13
Bedroom 2 Upper 19x12
Interior
Interior Features Cathedral/Vaulted Ceilings, Walk-In Closet(s)
Heating Baseboard, Wood Stove
Fireplaces Type Living Room, Single Fireplace
Fireplace true
Window Features Double Pane Windows
Appliance Dishwasher, Refrigerator, Washer, Dryer, Microwave, Disposal
Exterior
Fence Partial
Utilities Available Electricity Available
Waterfront false
View Mountain(s)
Roof Type Composition
Street Surface Dirt,Gravel
Porch Deck
Building
Lot Description Sloped
Story 2
Foundation Slab
Sewer Septic, Septic Tank
Water Cistern
Level or Stories Two
Structure Type Wood/Frame,Wood Siding
New Construction false
Schools
Elementary Schools Cresson
Middle Schools Cripple Creek-Victor
High Schools Cripple Creek-Victor
School District Cripple Creek-Victor Re-1
Others
Senior Community false
SqFt Source Assessor
Special Listing Condition Private Owner
Read Less
Want to know what your home might be worth? Contact us for a FREE valuation!

Our team is ready to help you sell your home for the highest possible price ASAP







