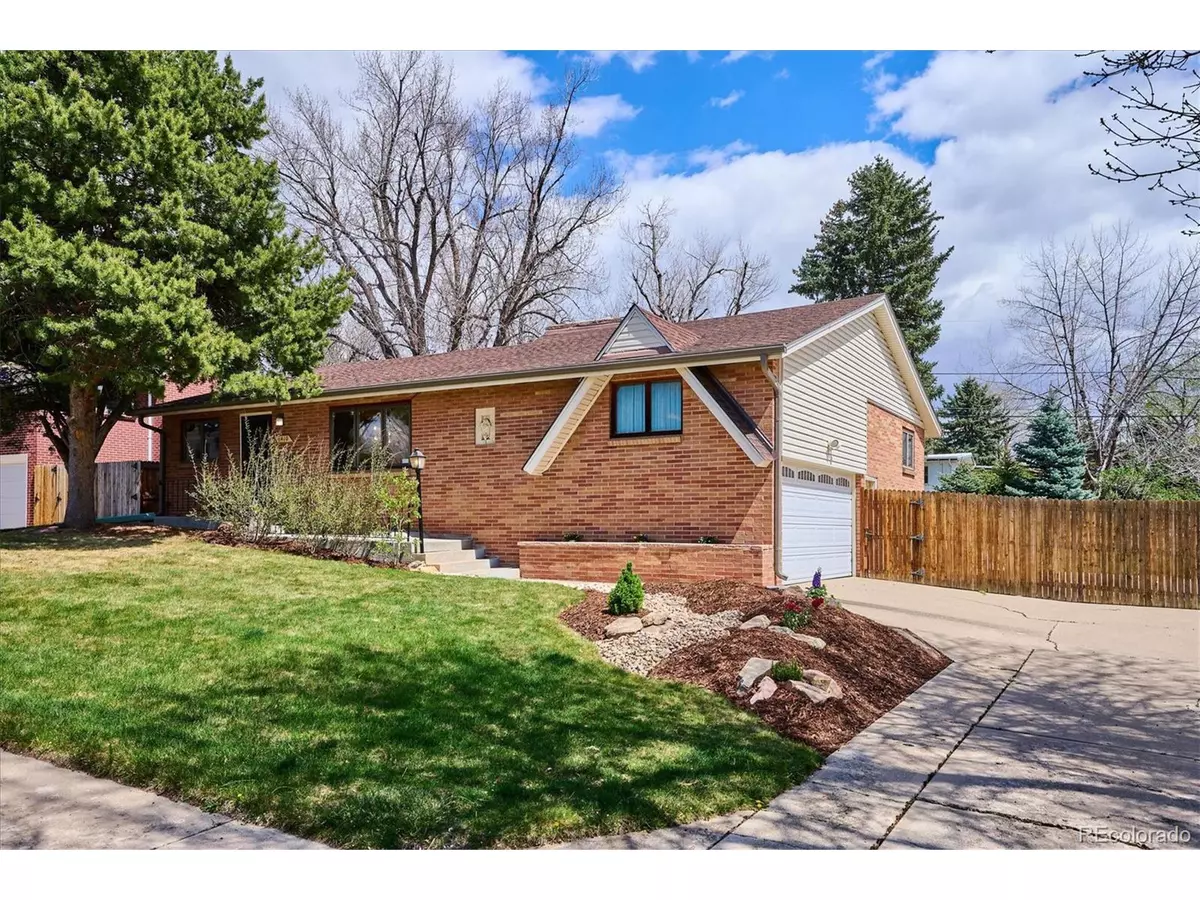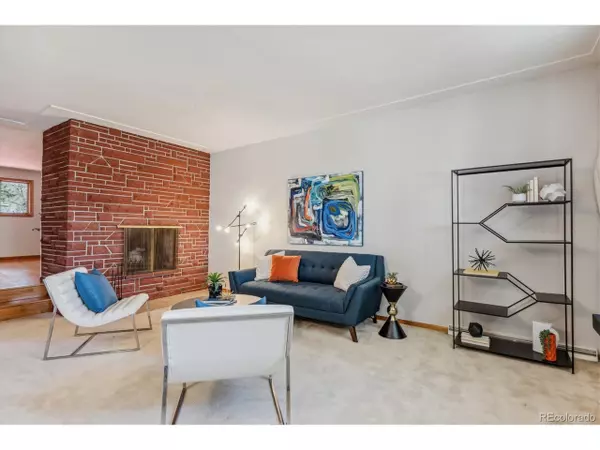$610,000
$589,000
3.6%For more information regarding the value of a property, please contact us for a free consultation.
6410 Brentwood St Arvada, CO 80004
3 Beds
3 Baths
2,948 SqFt
Key Details
Sold Price $610,000
Property Type Single Family Home
Sub Type Residential-Detached
Listing Status Sold
Purchase Type For Sale
Square Footage 2,948 sqft
Subdivision Scenic Heights
MLS Listing ID 2013023
Sold Date 05/24/24
Style Contemporary/Modern,Ranch
Bedrooms 3
Full Baths 2
Half Baths 1
HOA Y/N false
Abv Grd Liv Area 2,698
Originating Board REcolorado
Year Built 1957
Annual Tax Amount $3,496
Lot Size 8,712 Sqft
Acres 0.2
Property Description
Fantastic open floor plan in this one owner mid-century gem! Bright and open, this terrific property had a permitted addition in 1986 and offers a spacious feel unlike any other homes you'll see. Located in the heart of Arvada you'll LOVE this location; you'll find a quiet and beautiful neighborhood with great neighbors- but it's quite close to Old Town Arvada including wonderful shopping and dining, all of the shopping and amenities off of Ralston road-plus close to many parks and golf courses! This home was lovingly maintained by the original owner. Sit by the fire in the sunken family room or spread out in the open and bright main living area that was part of the addition. The home is the right mix of contemporary and classic! 2 primary bedrooms, complete with en suite baths are on the main level-with a high level of privacy for both bedrooms. The primary suite in the addition is especially spacious and offers a huge walk-in closet and a large 5 piece bath. The basement offers one more bedroom (with it's own fireplace!), plus an unfinished area where you'll find laundry and mechanical equipment. There are two newer furnaces and two AC units in this home! Take in the amazing Colorado weather on the large South-facing deck!
Location
State CO
County Jefferson
Area Metro Denver
Zoning R1
Direction North from Ralston road on Carr St., head East on 64th for 1 block. Head North on Brentwood and home is on the right.
Rooms
Basement Partial
Primary Bedroom Level Main
Bedroom 2 Main
Bedroom 3 Basement
Interior
Heating Forced Air
Cooling Central Air
Laundry In Basement
Exterior
Garage Oversized
Garage Spaces 2.0
Fence Fenced
Utilities Available Electricity Available, Cable Available
Roof Type Composition
Street Surface Paved
Porch Patio, Deck
Building
Lot Description Gutters, Lawn Sprinkler System
Faces West
Story 1
Sewer City Sewer, Public Sewer
Water City Water
Level or Stories One
Structure Type Wood/Frame,Brick/Brick Veneer
New Construction false
Schools
Elementary Schools Peck
Middle Schools North Arvada
High Schools Arvada
School District Jefferson County R-1
Others
Senior Community false
SqFt Source Assessor
Special Listing Condition Private Owner
Read Less
Want to know what your home might be worth? Contact us for a FREE valuation!

Our team is ready to help you sell your home for the highest possible price ASAP

Bought with Keller Williams Integrity Real Estate LLC






