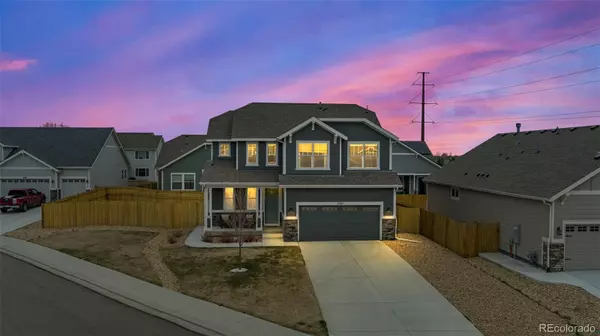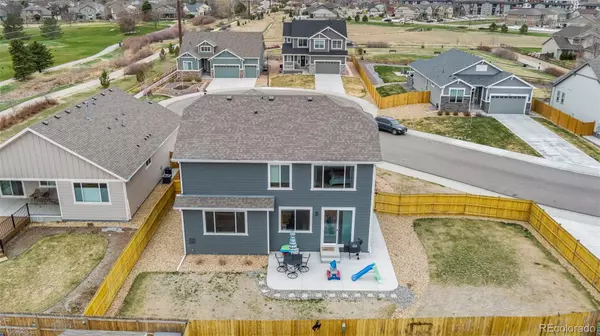$615,000
$600,000
2.5%For more information regarding the value of a property, please contact us for a free consultation.
2080 Medford ST Longmont, CO 80504
3 Beds
3 Baths
2,033 SqFt
Key Details
Sold Price $615,000
Property Type Single Family Home
Sub Type Single Family Residence
Listing Status Sold
Purchase Type For Sale
Square Footage 2,033 sqft
Price per Sqft $302
Subdivision Pleasant Valley 5Th Flg
MLS Listing ID 5167492
Sold Date 05/23/24
Bedrooms 3
Full Baths 1
Half Baths 1
Three Quarter Bath 1
Condo Fees $100
HOA Fees $100/mo
HOA Y/N Yes
Abv Grd Liv Area 2,033
Originating Board recolorado
Year Built 2020
Annual Tax Amount $3,678
Tax Year 2023
Lot Size 7,840 Sqft
Acres 0.18
Property Description
PHOTOS coming 4/7/2024.
Nestled in one of Longmont's most serene neighborhoods, 2080 Medford St offers a charming haven for anyone seeking comfort and convenience. This delightful residence boasts a spacious interior with multiple living areas, including a cozy, sunlit family room and a large loft, perfect for relaxation or entertainment. The heart of the home, the kitchen, features modern appliances, ample cabinet storage, and a convenient island open to the family room. Upstairs, the additional bedrooms provide ample space for everyday living and a primary suite to unwind. The backyard is fully fenced and landscaped featuring a spacious patio and large lawn for pets or children to play. This homes sits on a cul-de-sac with access to the walking path that abuts the Ute Creek Golf Course . Don't miss the chance to make this inviting Longmont retreat your forever home. Schedule a showing today!
Location
State CO
County Boulder
Rooms
Basement Crawl Space
Interior
Interior Features Kitchen Island, Open Floorplan, Pantry
Heating Forced Air
Cooling Central Air
Fireplace N
Appliance Dishwasher, Disposal, Microwave, Oven, Refrigerator
Exterior
Garage Spaces 2.0
Fence Full
Utilities Available Cable Available, Electricity Available, Electricity Connected
Roof Type Composition
Total Parking Spaces 2
Garage Yes
Building
Lot Description Cul-De-Sac
Sewer Public Sewer
Water Public
Level or Stories Two
Structure Type Frame
Schools
Elementary Schools Alpine
Middle Schools Heritage
High Schools Skyline
School District St. Vrain Valley Re-1J
Others
Senior Community No
Ownership Individual
Acceptable Financing Cash, Conventional, FHA, VA Loan
Listing Terms Cash, Conventional, FHA, VA Loan
Special Listing Condition None
Read Less
Want to know what your home might be worth? Contact us for a FREE valuation!

Our team is ready to help you sell your home for the highest possible price ASAP

© 2024 METROLIST, INC., DBA RECOLORADO® – All Rights Reserved
6455 S. Yosemite St., Suite 500 Greenwood Village, CO 80111 USA
Bought with West and Main Homes Inc






