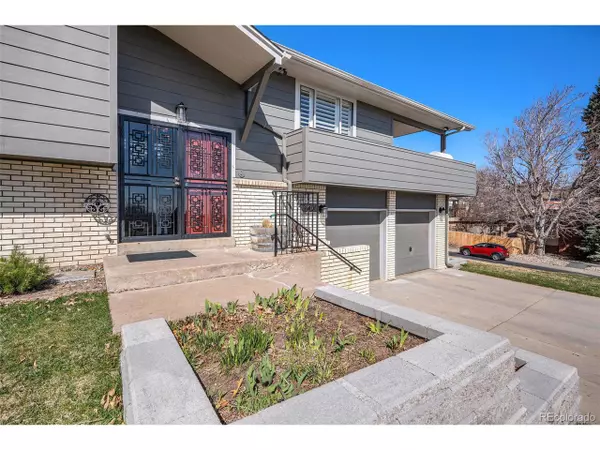$1,040,000
$1,100,000
5.5%For more information regarding the value of a property, please contact us for a free consultation.
803 S Coors Dr Lakewood, CO 80228
4 Beds
4 Baths
2,456 SqFt
Key Details
Sold Price $1,040,000
Property Type Single Family Home
Sub Type Residential-Detached
Listing Status Sold
Purchase Type For Sale
Square Footage 2,456 sqft
Subdivision Green Mountain Estates
MLS Listing ID 9926400
Sold Date 05/22/24
Bedrooms 4
Full Baths 2
Half Baths 1
Three Quarter Bath 1
HOA Y/N false
Abv Grd Liv Area 2,456
Originating Board REcolorado
Year Built 1973
Annual Tax Amount $4,071
Lot Size 0.400 Acres
Acres 0.4
Property Description
Amazing opportunity in Green Mountain Estates. This immaculately updated and meticulously maintained home with separate guest house resides upon a nearly half acre lot with breathtaking views of the city and surrounding foothills. A large bright open floor plan with natural light and vaulted ceilings opens to a heated wraparound deck with endless views. The upper level includes a huge chef's kitchen, dining space and breakfast nook as well as a spacious living room. A lovely primary suite includes a new bathroom, walk in shower with bench seating and private deck access. A second "primary" bedroom with new en suite bathroom is complimented by the adjacent full bath for guests. The garden level has been beautifully renovated and includes two sizable bedrooms and another new full bathroom as well as a huge family room with fireplace insert. and built-in shelving. A giant oversized attached two car garage includes tons of storage space and a large secret hidden workshop space for all of your tools. The unique large flat backyard includes extensive irrigation including front & back sprinklers, drip system for flowers and garden bed watering plus a kids playground set. A brand new modern guest house conversion complete with studio, shower, heat, tankless water heater and covered patio creates endless possibilities or potential income opportunity. A brand new 8 x12 utility shed offers outdoor storage options. Other updates include, New Roof 2023, New Exterior Paint, New Custom Wood Blinds throughout, New Custom Steel Railings, New Retaining Walls, New Deck Heaters and too many other updates to mention. Just one block walk to hiking or biking in Green Mountain Park. Quick highway access to the city or the mountains. Be sure to check out the virtual tour for a full 3D walk through of the home.
Location
State CO
County Jefferson
Community Playground
Area Metro Denver
Zoning Residential
Direction Alameda Pkwy. to Ohio Ave., West on Ohio Ave. until it forks at Coors Dr.
Rooms
Other Rooms Outbuildings
Basement Radon Test Available
Primary Bedroom Level Upper
Master Bedroom 14x13
Bedroom 2 Lower 12x12
Bedroom 3 Upper 13x11
Bedroom 4 Lower 12x11
Interior
Interior Features Eat-in Kitchen, Cathedral/Vaulted Ceilings, Open Floorplan
Heating Forced Air
Cooling Central Air, Ceiling Fan(s)
Fireplaces Type Insert, Family/Recreation Room Fireplace, Single Fireplace
Fireplace true
Window Features Window Coverings,Double Pane Windows
Appliance Dishwasher, Refrigerator, Washer, Dryer, Microwave, Trash Compactor, Disposal
Laundry Lower Level
Exterior
Exterior Feature Balcony
Garage Oversized
Garage Spaces 2.0
Fence Fenced
Community Features Playground
Utilities Available Natural Gas Available, Electricity Available, Cable Available
Waterfront false
View Mountain(s), City
Roof Type Composition
Street Surface Paved
Handicap Access Level Lot
Porch Patio, Deck
Parking Type Oversized
Building
Lot Description Lawn Sprinkler System, Corner Lot, Level
Faces East
Story 2
Foundation Slab
Sewer City Sewer, Public Sewer
Water City Water
Level or Stories Bi-Level
Structure Type Wood/Frame,Brick/Brick Veneer,Wood Siding
New Construction false
Schools
Elementary Schools Foothills
Middle Schools Dunstan
High Schools Green Mountain
School District Jefferson County R-1
Others
Senior Community false
SqFt Source Appraiser
Special Listing Condition Private Owner
Read Less
Want to know what your home might be worth? Contact us for a FREE valuation!

Our team is ready to help you sell your home for the highest possible price ASAP







