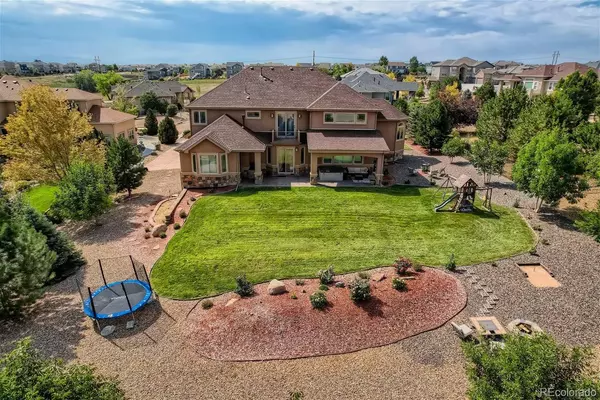$1,300,000
$1,380,000
5.8%For more information regarding the value of a property, please contact us for a free consultation.
8371 E 129th PL Thornton, CO 80602
5 Beds
6 Baths
5,877 SqFt
Key Details
Sold Price $1,300,000
Property Type Single Family Home
Sub Type Single Family Residence
Listing Status Sold
Purchase Type For Sale
Square Footage 5,877 sqft
Price per Sqft $221
Subdivision Gleneagle Estates
MLS Listing ID 3221337
Sold Date 05/21/24
Bedrooms 5
Full Baths 3
Half Baths 2
Three Quarter Bath 1
Condo Fees $220
HOA Fees $73/qua
HOA Y/N Yes
Abv Grd Liv Area 3,877
Originating Board recolorado
Year Built 2014
Annual Tax Amount $6,229
Tax Year 2022
Lot Size 0.630 Acres
Acres 0.63
Property Description
This stunning custom home in the prestigious Gleneagle Estates is sure to impress the most discerning of buyers. From the moment you enter the driveway of this gorgeous home you can see that no detail has been overlooked. Both the front and back yard have been beautifully landscaped. There is an oversized 4 car garage to allow secure parking for all your vehicles or toys. The grand two story entryway invites you to come in and explore this incredible home. The main floor features a large family room with gas fireplace and impressive two story stone surround. Arched doorway with entry to kitchen it flanked with the same custom stonework. The kitchen has a large island, stainless steel appliances, granite countertops and a large walk-in pantry for all your storage needs. The primary bedroom is conveniently located on the main level and has backyard access as well as en suite bathroom, complete with jetted soaker tub and large walk in closet. Laundry room has storage cabinets and large granite countertop folding station. Powder bath on main level allows access for guests. Large dining area near front of house is perfect for hosting holidays. The office is accessible from the main staircase and has ample space to allow you to work from home in comfort and style. Three large windows make this a great space for productivity. The upper level has a loft, great for a play space or remote learning plus an additional powder bathroom. First large bedroom has a private balcony & private en suite bathroom. The other two large bedrooms share a Jack & Jill bathroom.The basement has been fully finished with an open layout allowing you the flexibility to use it in a variety of ways. 5th bedroom is currently being used as a home gym and has en suite access to the 3/4 bathroom with a sauna, perfect for enjoying post-workout.The backyard has patio space, horseshoe pits, hot tub, and built in fire pit.Welcome home!
Location
State CO
County Adams
Rooms
Basement Finished
Main Level Bedrooms 1
Interior
Interior Features Ceiling Fan(s), Eat-in Kitchen, Five Piece Bath, Granite Counters, High Ceilings, High Speed Internet, Kitchen Island, Open Floorplan, Smoke Free, Hot Tub, Vaulted Ceiling(s), Walk-In Closet(s)
Heating Forced Air
Cooling Central Air
Flooring Carpet, Tile, Wood
Fireplaces Number 1
Fireplaces Type Family Room
Fireplace Y
Exterior
Exterior Feature Fire Pit, Spa/Hot Tub
Garage Spaces 4.0
Fence Full
Roof Type Composition
Total Parking Spaces 4
Garage Yes
Building
Lot Description Cul-De-Sac, Landscaped, Sprinklers In Front, Sprinklers In Rear
Foundation Concrete Perimeter
Sewer Public Sewer
Water Public
Level or Stories Two
Structure Type Frame,Stone,Stucco
Schools
Elementary Schools Brantner
Middle Schools Roger Quist
High Schools Riverdale Ridge
School District School District 27-J
Others
Senior Community No
Ownership Individual
Acceptable Financing Cash, Conventional, FHA, VA Loan
Listing Terms Cash, Conventional, FHA, VA Loan
Special Listing Condition None
Read Less
Want to know what your home might be worth? Contact us for a FREE valuation!

Our team is ready to help you sell your home for the highest possible price ASAP

© 2024 METROLIST, INC., DBA RECOLORADO® – All Rights Reserved
6455 S. Yosemite St., Suite 500 Greenwood Village, CO 80111 USA
Bought with Christina Tai






