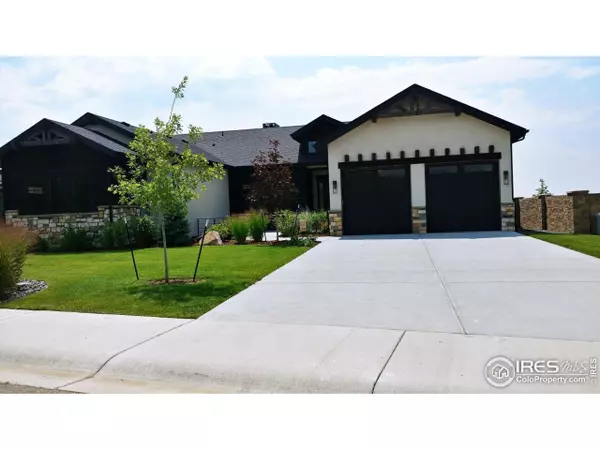$1,100,000
$1,100,000
For more information regarding the value of a property, please contact us for a free consultation.
6359 Foundry Ct Timnath, CO 80547
3 Beds
3 Baths
3,363 SqFt
Key Details
Sold Price $1,100,000
Property Type Townhouse
Sub Type Attached Dwelling
Listing Status Sold
Purchase Type For Sale
Square Footage 3,363 sqft
Subdivision Harmony
MLS Listing ID 1008290
Sold Date 05/21/24
Style Contemporary/Modern,Ranch
Bedrooms 3
Full Baths 2
Three Quarter Bath 1
HOA Fees $305/mo
HOA Y/N true
Abv Grd Liv Area 1,832
Originating Board IRES MLS
Year Built 2018
Annual Tax Amount $4,708
Lot Size 7,840 Sqft
Acres 0.18
Property Description
Under Contract before Published. Welcome home to this better than new luxurious paired home in desirable Harmony Club. Offering a welcoming courtyard and Rocky Mountain views, this immaculate home allows you to live your best life in Harmony without having to worry about lawn care and snow removal. Inside you'll fall in love with the open floorplan featuring high vaulted ceilings, rich wood floors, large great room with stone wall, custom builtins and fireplace, an fully appointed kitchen with quartz countertops and generous island, bright dining area, large primary retreat with deluxe bath with walk-in closet attached to the laundry room for your convenience. Each of the secondary bedrooms are spacious and in addition to the huge rec room and gaming area, the seller has finished a fabulous multi-purpose room that makes the perfect gym, media, or hobby room. You'll enjoy endless fun with a pristine golf course, vibrant pool, beautiful clubhouse, awesome gym and numerous sports courts. Live like you're on vacation every day!
Location
State CO
County Larimer
Community Clubhouse, Tennis Court(S), Hot Tub, Pool, Playground, Fitness Center, Park, Recreation Room
Area Fort Collins
Zoning RES
Rooms
Basement Full, Built-In Radon, Sump Pump
Primary Bedroom Level Main
Master Bedroom 15x14
Bedroom 2 Main 11x11
Bedroom 3 Basement 11x11
Dining Room Wood Floor
Kitchen Wood Floor
Interior
Interior Features High Speed Internet, Eat-in Kitchen, Cathedral/Vaulted Ceilings, Open Floorplan, Pantry, Walk-In Closet(s), Kitchen Island, 9ft+ Ceilings
Heating Forced Air, Humidity Control
Cooling Central Air, Ceiling Fan(s)
Flooring Wood Floors
Fireplaces Type Gas, Great Room
Fireplace true
Window Features Window Coverings,Double Pane Windows
Appliance Gas Range/Oven, Dishwasher, Refrigerator, Washer, Dryer, Microwave, Disposal
Laundry Washer/Dryer Hookups, Main Level
Exterior
Garage Spaces 2.0
Fence Partial
Community Features Clubhouse, Tennis Court(s), Hot Tub, Pool, Playground, Fitness Center, Park, Recreation Room
Utilities Available Natural Gas Available, Electricity Available, Cable Available
Waterfront false
View Foothills View
Roof Type Composition
Street Surface Paved,Asphalt
Handicap Access Level Lot, Low Carpet, Main Floor Bath, Main Level Bedroom, Stall Shower, Main Level Laundry
Porch Patio
Building
Lot Description Sidewalks, Cul-De-Sac, Corner Lot, Level
Story 1
Sewer District Sewer
Water District Water, FTC/LVLD
Level or Stories One
Structure Type Wood/Frame,Stucco
New Construction false
Schools
Elementary Schools Timnath
Middle Schools Timnath Middle-High School
High Schools Timnath Middle-High School
School District Poudre
Others
HOA Fee Include Common Amenities,Trash,Snow Removal,Maintenance Grounds,Management,Utilities,Maintenance Structure
Senior Community false
Tax ID R1662793
SqFt Source Other
Special Listing Condition Private Owner
Read Less
Want to know what your home might be worth? Contact us for a FREE valuation!

Our team is ready to help you sell your home for the highest possible price ASAP

Bought with West and Main Homes






