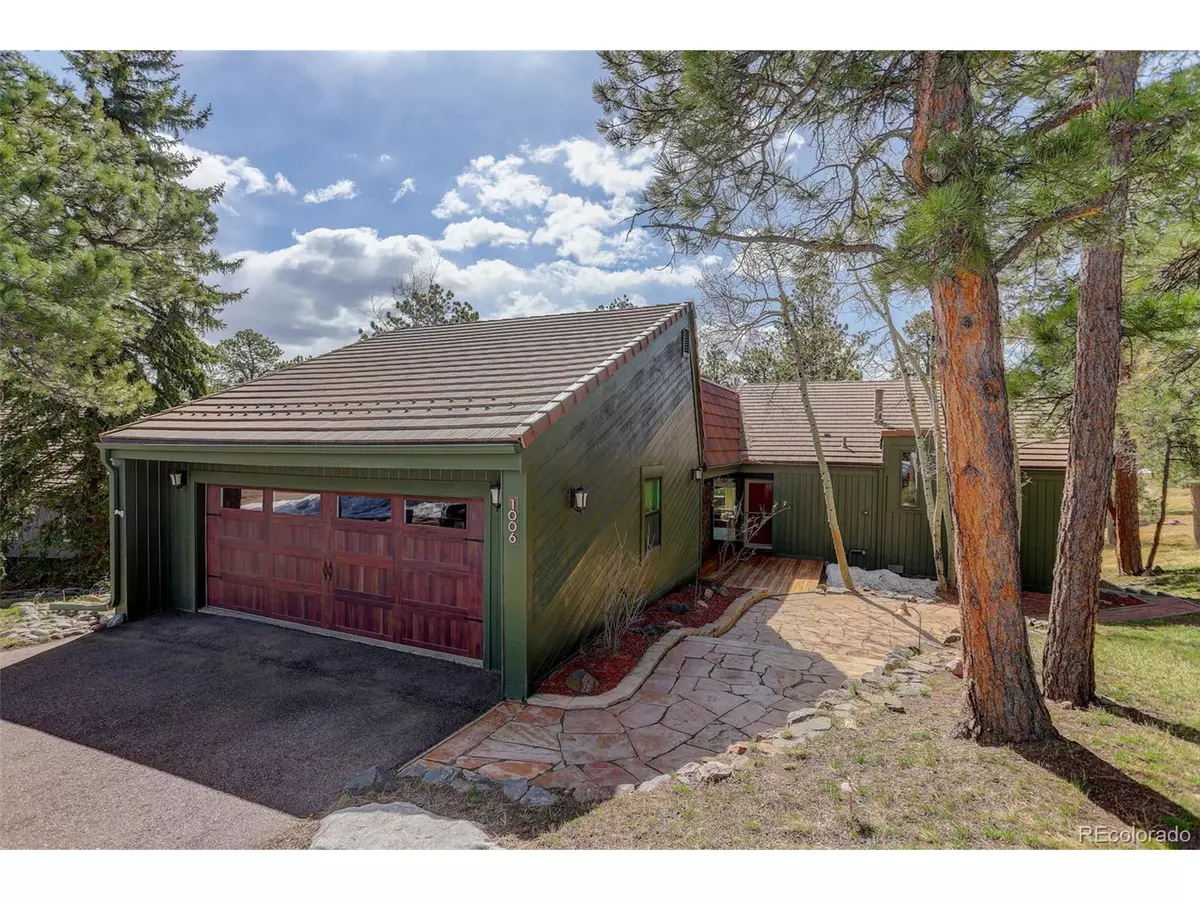$1,200,000
$1,200,000
For more information regarding the value of a property, please contact us for a free consultation.
1006 Dogwood Dr Golden, CO 80401
4 Beds
3 Baths
3,914 SqFt
Key Details
Sold Price $1,200,000
Property Type Single Family Home
Sub Type Residential-Detached
Listing Status Sold
Purchase Type For Sale
Square Footage 3,914 sqft
Subdivision Genesee
MLS Listing ID 9621983
Sold Date 05/17/24
Style Chalet,Ranch
Bedrooms 4
Full Baths 3
HOA Fees $224/qua
HOA Y/N true
Abv Grd Liv Area 1,921
Originating Board REcolorado
Year Built 1978
Annual Tax Amount $5,817
Lot Size 0.320 Acres
Acres 0.32
Property Description
Open House CANCELED. Great setting on tranquil Dogwood Drive, this home features a captivating stone and wood entry that compliment the picturesque surroundings in this highly sought-after location. Step inside to discover stunning living spaces. Vaulted ceilings and two-story windows, complemented by elegant hardwood and slate tile flooring throughout. This home's appeal continues with the dramatic and sleek stacked stone fireplace as the center of attention in the spacious living room area. Display treasures with built-in shelving on either side. The kitchen is a culinary hub with granite counters, island and stainless appliances. The main level primary suite is expansive in size, beautiful bathroom and walk-in closet. A light/bright bedroom is also located on the main with a full bath just across the hall. Outdoor living at its finest. Several levels of deck include custom wrought iron railing, elegant stairs to the primary bedroom to the upper deck. The main level deck area is complete with patio table & chair set and umbrella. A separate deck just off the kitchen and dining is perfect for grilling. More highlights include two generously sized bedrooms in the lower walk-out. A living room area offers built-ins for entertainment equipment and a 2nd spectacular fireplace with lighted display niches. This level also offers a bonus room (exercise, den, craft or play). Everyone loves a storage room, this home features a finished one with built-in shelving. A gem of the Foothills, the Genesee lifestyle, creates an unbeatable combination of elegance and convenience. This active mountain community enjoys 12 miles of hiking trails, swimming pools, fitness facilities, clubhouses, playground, pickle ball & tennis courts, snow plowing, activities and much more. A commute to Denver is a quick 30 mins. Close to miles of hiking trails in Genesee Park, Lookout Mountain and more. Just mins to shopping, dining and entertainment.
Location
State CO
County Jefferson
Community Clubhouse, Tennis Court(S), Pool, Playground, Fitness Center, Hiking/Biking Trails
Area Suburban Mountains
Zoning P-D
Direction GPS will lead you.
Rooms
Primary Bedroom Level Main
Bedroom 2 Main
Bedroom 3 Basement
Bedroom 4 Basement
Interior
Interior Features Pantry, Walk-In Closet(s), Kitchen Island
Heating Forced Air
Cooling Central Air, Ceiling Fan(s)
Fireplaces Type 2+ Fireplaces, Living Room, Family/Recreation Room Fireplace
Fireplace true
Window Features Window Coverings,Skylight(s)
Appliance Self Cleaning Oven, Double Oven, Dishwasher, Refrigerator, Washer, Dryer, Microwave, Disposal
Laundry Main Level
Exterior
Exterior Feature Hot Tub Included
Garage Oversized
Garage Spaces 2.0
Community Features Clubhouse, Tennis Court(s), Pool, Playground, Fitness Center, Hiking/Biking Trails
Utilities Available Natural Gas Available, Electricity Available
Waterfront false
View City
Roof Type Concrete
Street Surface Paved
Handicap Access Level Lot
Porch Patio, Deck
Parking Type Oversized
Building
Lot Description Level
Faces Southwest
Story 1
Foundation Slab
Sewer City Sewer, Public Sewer
Water City Water
Level or Stories One
Structure Type Wood/Frame
New Construction false
Schools
Elementary Schools Ralston
Middle Schools Bell
High Schools Golden
School District Jefferson County R-1
Others
HOA Fee Include Trash,Snow Removal,Security
Senior Community false
SqFt Source Assessor
Special Listing Condition Private Owner
Read Less
Want to know what your home might be worth? Contact us for a FREE valuation!

Our team is ready to help you sell your home for the highest possible price ASAP

Bought with Coldwell Banker Realty 28






