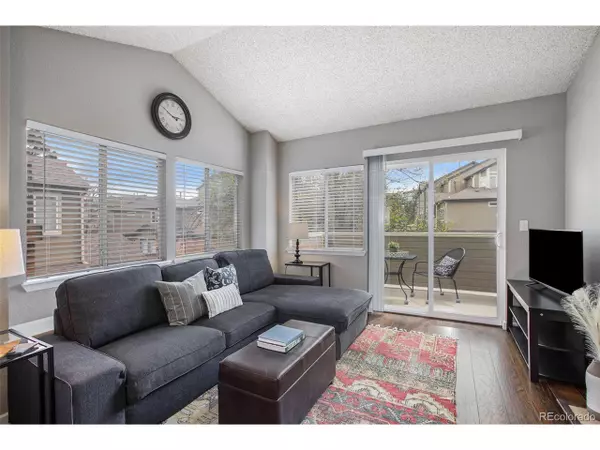$355,000
$355,000
For more information regarding the value of a property, please contact us for a free consultation.
Address not disclosed Greenwood Village, CO 80111
1 Bed
1 Bath
907 SqFt
Key Details
Sold Price $355,000
Property Type Townhouse
Sub Type Attached Dwelling
Listing Status Sold
Purchase Type For Sale
Square Footage 907 sqft
Subdivision Hermitage At Greenwood Village Condo
MLS Listing ID 5047981
Sold Date 05/15/24
Style Ranch
Bedrooms 1
Full Baths 1
HOA Fees $285/mo
HOA Y/N true
Abv Grd Liv Area 907
Originating Board REcolorado
Year Built 1989
Annual Tax Amount $1,466
Lot Size 435 Sqft
Acres 0.01
Property Description
Welcome home to Greenwood Village! This upgraded + conveniently located condo is the perfect place to relax, entertain, and enjoy everything you love about living in Colorado! Start your day with a cup of coffee on your deck + watch the sunrise, or cozy up next to the fireplace and watch the snow fall or trees change outside your light + bright living room windows. Whip up appetizers in the kitchen with your guests gathered around the bar area, or take the party outside and enjoy the neighborhood pool + hot tub. Features of your new home include tall ceilings, a great primary closet, large bathroom, and a rare attached garage. This quiet community is located right off of I-25 and 225, making both commuting and adventuring easy. You're located walking distance to the light rail station, shopping, restaurants, and 2-3 different parks - right in the heart of the Denver Tech Center. There is so much to love here - come check it out for yourself!
Location
State CO
County Arapahoe
Community Clubhouse, Hot Tub, Pool, Fitness Center, Gated
Area Metro Denver
Rooms
Primary Bedroom Level Main
Interior
Interior Features Open Floorplan, Walk-In Closet(s)
Heating Forced Air
Cooling Central Air, Ceiling Fan(s)
Fireplaces Type Living Room, Single Fireplace
Fireplace true
Appliance Dishwasher, Refrigerator, Washer, Dryer, Microwave, Disposal
Exterior
Garage Spaces 1.0
Community Features Clubhouse, Hot Tub, Pool, Fitness Center, Gated
Utilities Available Electricity Available, Cable Available
Waterfront false
Roof Type Composition
Building
Story 1
Sewer City Sewer, Public Sewer
Level or Stories One
Structure Type Wood Siding
New Construction false
Schools
Elementary Schools Belleview
Middle Schools Campus
High Schools Cherry Creek
School District Cherry Creek 5
Others
HOA Fee Include Trash,Snow Removal,Maintenance Structure,Water/Sewer,Hazard Insurance
Senior Community false
SqFt Source Assessor
Special Listing Condition Private Owner
Read Less
Want to know what your home might be worth? Contact us for a FREE valuation!

Our team is ready to help you sell your home for the highest possible price ASAP

Bought with Realty One Group Premier






