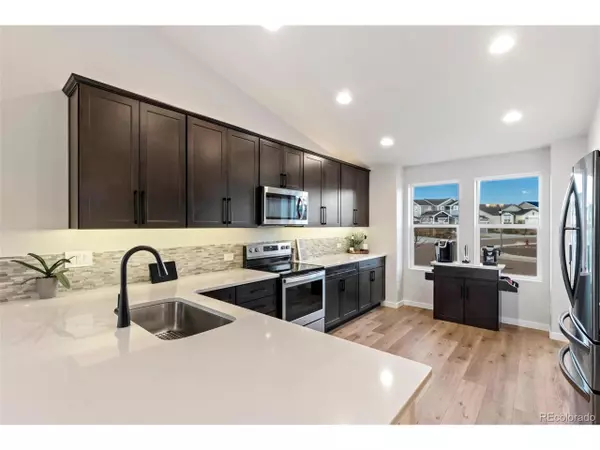$620,000
$629,000
1.4%For more information regarding the value of a property, please contact us for a free consultation.
16612 Hallmark Trl Monument, CO 80132
4 Beds
3 Baths
2,621 SqFt
Key Details
Sold Price $620,000
Property Type Single Family Home
Sub Type Residential-Detached
Listing Status Sold
Purchase Type For Sale
Square Footage 2,621 sqft
Subdivision Jackson Creek North
MLS Listing ID 3533355
Sold Date 03/26/24
Style Ranch
Bedrooms 4
Full Baths 2
Three Quarter Bath 1
HOA Fees $50/ann
HOA Y/N true
Abv Grd Liv Area 1,374
Originating Board REcolorado
Year Built 2020
Annual Tax Amount $3,533
Lot Size 6,969 Sqft
Acres 0.16
Property Description
Indulge in refined living at this exceptional 4-bedroom, 3-bathroom ranch plan with a finished basement, nestled in the highly sought-after community of Jackson Creek. A haven of tranquility, this immaculate home welcomes you with a kitchen adorned with quartz countertops and stainless steel appliances.
As you explore, be captivated by the stunning mountain views from the rear of the home, adding an extra layer of serenity to your everyday life. Beyond the pristine interiors, this residence sits in close proximity to esteemed schools, parks, and scenic trails, offering a lifestyle of convenience and recreation.
Additionally, revel in the modern convenience of this smart home. Effortlessly control lighting with smart switches, secure your home with a smart front door lock, enjoy the ease of a smart garage, and maintain a lush landscape with a smart irrigation system. We cordially invite you to experience the charm and comfort of this residence firsthand. Envision the possibilities of calling this meticulously well-kept, technologically advanced house your home. Embrace the opportunity to live in one of the most desirable neighborhoods, where every corner tells a story of community, comfort, and the essence of home
Location
State CO
County El Paso
Area Out Of Area
Zoning PRD-6
Direction From Jackson Creek Blvd North turn left on Harness Rd, Right on Hallmark Trail. Home will be on the right.
Rooms
Primary Bedroom Level Main
Master Bedroom 15x13
Bedroom 2 Basement 16x11
Bedroom 3 Basement 16x11
Bedroom 4 Main 11x10
Interior
Heating Forced Air
Cooling Central Air, Ceiling Fan(s)
Fireplaces Type Gas, Single Fireplace
Fireplace true
Laundry Main Level
Exterior
Garage Spaces 2.0
Utilities Available Electricity Available
Waterfront false
View Mountain(s)
Roof Type Composition
Street Surface Paved
Handicap Access Level Lot
Building
Lot Description Lawn Sprinkler System, Level, Abuts Public Open Space
Story 1
Sewer City Sewer, Public Sewer
Water City Water
Level or Stories One
Structure Type Wood/Frame
New Construction false
Schools
Elementary Schools Bear Creek
Middle Schools Lewis-Palmer
High Schools Lewis-Palmer
School District Lewis-Palmer 38
Others
Senior Community false
SqFt Source Assessor
Special Listing Condition Private Owner
Read Less
Want to know what your home might be worth? Contact us for a FREE valuation!

Our team is ready to help you sell your home for the highest possible price ASAP

Bought with NON MLS PARTICIPANT






