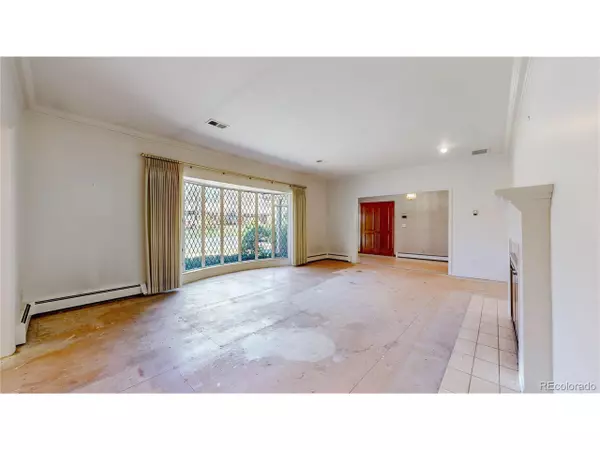$1,525,000
$1,199,900
27.1%For more information regarding the value of a property, please contact us for a free consultation.
5290 Nassau Cir E Cherry Hills Village, CO 80113
5 Beds
5 Baths
4,519 SqFt
Key Details
Sold Price $1,525,000
Property Type Single Family Home
Sub Type Residential-Detached
Listing Status Sold
Purchase Type For Sale
Square Footage 4,519 sqft
Subdivision Cherry Hills North
MLS Listing ID 6871610
Sold Date 05/13/24
Style Ranch
Bedrooms 5
Full Baths 3
Half Baths 2
HOA Fees $4/ann
HOA Y/N true
Abv Grd Liv Area 3,323
Originating Board REcolorado
Year Built 1976
Annual Tax Amount $9,498
Lot Size 0.420 Acres
Acres 0.42
Property Description
Rare opportunity to find a large Cherry Hills Village ranch style home with generous size rooms, oversized windows for a light filled home, high ceilings and a walkout basement with sauna ready for your designer's touch to remodel to your taste, or remodel and sell for a profit! This home is in coveted Cherry Hills North neighborhood with highly acclaimed Cherry Creek schools and convenient access to shopping and amenities on Hampden Ave. and easy access around the city. This could also be an opportunity as a lot to build a new custom home!
Location
State CO
County Arapahoe
Area Metro Denver
Zoning Res
Rooms
Basement Walk-Out Access, Sump Pump
Primary Bedroom Level Main
Bedroom 2 Main
Bedroom 3 Main
Bedroom 4 Basement
Bedroom 5 Basement
Interior
Interior Features Cathedral/Vaulted Ceilings, Walk-In Closet(s), Wet Bar, Kitchen Island
Heating Forced Air, Hot Water, Heat Pump, Baseboard
Cooling Central Air
Fireplaces Type 2+ Fireplaces, Living Room, Family/Recreation Room Fireplace, Basement
Fireplace true
Window Features Bay Window(s),Skylight(s),Double Pane Windows
Appliance Double Oven, Dishwasher, Washer, Dryer, Microwave, Disposal
Laundry Main Level
Exterior
Garage Oversized
Garage Spaces 3.0
Fence Fenced
Utilities Available Natural Gas Available, Electricity Available, Cable Available
Waterfront false
Roof Type Wood
Street Surface Paved
Porch Patio, Deck
Building
Lot Description Gutters, Lawn Sprinkler System
Faces South
Story 1
Sewer City Sewer, Public Sewer
Water City Water
Level or Stories One
Structure Type Brick/Brick Veneer,Concrete
New Construction false
Schools
Elementary Schools Cherry Hills Village
Middle Schools West
High Schools Cherry Creek
School District Cherry Creek 5
Others
Senior Community false
SqFt Source Assessor
Special Listing Condition Private Owner
Read Less
Want to know what your home might be worth? Contact us for a FREE valuation!

Our team is ready to help you sell your home for the highest possible price ASAP

Bought with LIV Sotheby's International Realty






