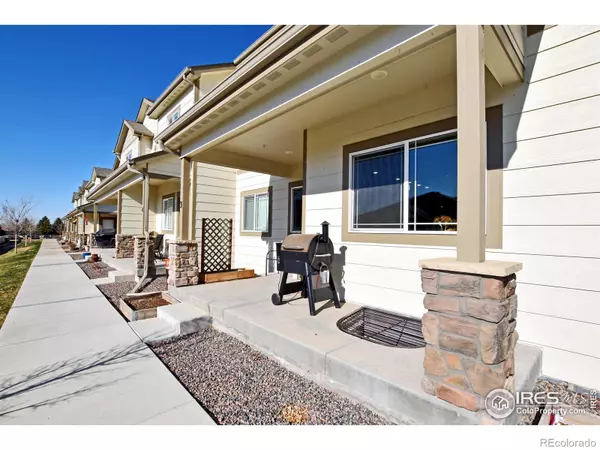$352,500
$350,000
0.7%For more information regarding the value of a property, please contact us for a free consultation.
1731 Westward CIR #3 Eaton, CO 80615
2 Beds
3 Baths
1,388 SqFt
Key Details
Sold Price $352,500
Property Type Multi-Family
Sub Type Multi-Family
Listing Status Sold
Purchase Type For Sale
Square Footage 1,388 sqft
Price per Sqft $253
Subdivision Governors Crossing
MLS Listing ID IR1005504
Sold Date 05/13/24
Style Contemporary
Bedrooms 2
Full Baths 1
Half Baths 1
Three Quarter Bath 1
Condo Fees $200
HOA Fees $200/mo
HOA Y/N Yes
Abv Grd Liv Area 1,388
Originating Board recolorado
Year Built 2021
Annual Tax Amount $1,469
Tax Year 2023
Property Description
**PRICE REDUCED $10,000 AND SELLERS ARE OFFERING $5K TOWARDS BUYERS CONCESSIONS** Step into your ideal townhome in Eaton! This townhome is not just a property; it's a haven designed to make everyday living a delight. Whether you're hosting friends or enjoying a quiet night in, this layout is perfect for any occasion with everything you need on the main level. One of the standout features of this home is the bedrooms are equipped with its own bath and walk-in closet. One of the on-suites even boasts double sinks for added luxury. The laundry is conveniently located on the second level, just steps from the bedrooms. Now, let's talk about the kitchen - the heart of any home. Get ready to be impressed by the granite countertops, stylish full tile backsplash, and gleaming stainless steel appliances. But wait, there's more! This townhome features a high-efficiency furnace and A/C, ensuring your comfort without breaking the bank. Plus, with a two-car attached garage, parking is a breeze. You're just a short stroll away from the new recreation center and high school. Ready to make this townhome your own? Don't miss out on the chance to experience the perfect blend of convenience and charm. Schedule a showing today and get ready to fall in love with your new home sweet home!
Location
State CO
County Weld
Zoning PUD
Rooms
Basement Bath/Stubbed, Full, Unfinished
Interior
Interior Features Eat-in Kitchen, Open Floorplan, Walk-In Closet(s)
Heating Forced Air
Cooling Ceiling Fan(s), Central Air
Flooring Laminate
Fireplace N
Appliance Dishwasher, Microwave, Oven, Refrigerator
Laundry In Unit
Exterior
Garage Spaces 2.0
Utilities Available Cable Available, Electricity Available, Internet Access (Wired), Natural Gas Available
Roof Type Composition
Total Parking Spaces 2
Garage Yes
Building
Lot Description Level
Sewer Public Sewer
Water Public
Level or Stories Two
Structure Type Stone,Wood Frame
Schools
Elementary Schools Eaton
Middle Schools Eaton
High Schools Eaton
School District Eaton Re-2
Others
Ownership Individual
Acceptable Financing Cash, Conventional, FHA, USDA Loan, VA Loan
Listing Terms Cash, Conventional, FHA, USDA Loan, VA Loan
Read Less
Want to know what your home might be worth? Contact us for a FREE valuation!

Our team is ready to help you sell your home for the highest possible price ASAP

© 2024 METROLIST, INC., DBA RECOLORADO® – All Rights Reserved
6455 S. Yosemite St., Suite 500 Greenwood Village, CO 80111 USA
Bought with RE/MAX Alliance-FTC South






