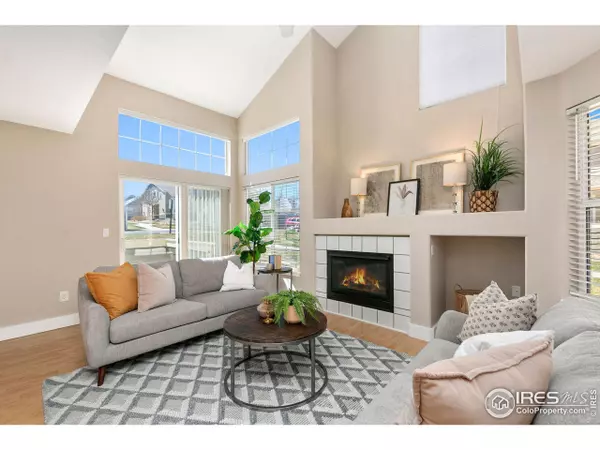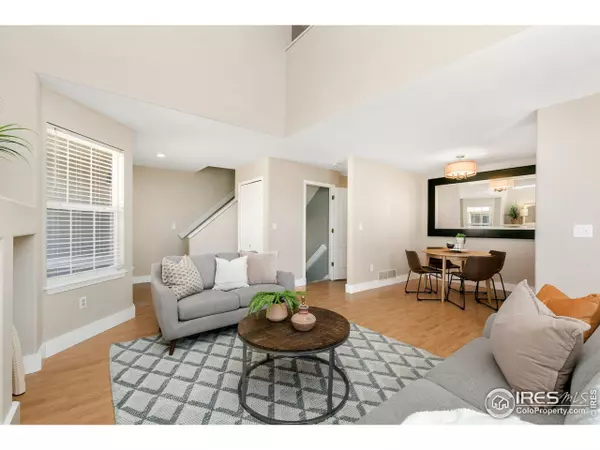$395,000
$400,000
1.3%For more information regarding the value of a property, please contact us for a free consultation.
6814 Antigua Dr #13 Fort Collins, CO 80525
3 Beds
3 Baths
1,658 SqFt
Key Details
Sold Price $395,000
Property Type Townhouse
Sub Type Attached Dwelling
Listing Status Sold
Purchase Type For Sale
Square Footage 1,658 sqft
Subdivision Stanton Creek
MLS Listing ID 1006433
Sold Date 05/10/24
Bedrooms 3
Full Baths 2
Half Baths 1
HOA Fees $384/mo
HOA Y/N true
Abv Grd Liv Area 1,113
Originating Board IRES MLS
Year Built 1998
Annual Tax Amount $1,882
Lot Size 1,306 Sqft
Acres 0.03
Property Description
Welcome to your next home at 6814 Antigua Dr, nestled in the serene area of southeast Fort Collins, CO. This stunning end-unit townhouse, boasting an abundance of natural light and spaciousness, presents a unique opportunity for comfortable living in a prime location. As you step inside, you're greeted by an inviting open floor plan that seamlessly connects the living, dining, and kitchen areas - perfect for both quiet evenings at home and entertaining guests. The interior features vaulted ceilings, enhancing the sense of space and openness, while the cozy fireplace adds a touch of warmth and charm to the living area. The convenience of a 1-car garage cannot be overstated, providing secure parking and additional storage space. Meanwhile, the gated patio offers a private outdoor oasis for enjoying the beautiful Colorado weather or containing a pet. Another standout feature of this home is the finished basement, offering flexible space that can be tailored to your lifestyle, whether you need an additional living space, home office, a gym, or extra space for guests. Located in a sought-after area of southeast Fort Collins, you'll enjoy easy access to a wide range of amenities, including quick access to the Power Trail connecting to all of the trail systems in Fort Collins, shopping centers, parks, and restaurants, making everyday life convenient and enjoyable.
Location
State CO
County Larimer
Community Park
Area Fort Collins
Zoning LMN
Rooms
Primary Bedroom Level Upper
Master Bedroom 13x13
Bedroom 2 Upper 11x10
Bedroom 3 Basement 14x20
Dining Room Luxury Vinyl Floor
Kitchen Luxury Vinyl Floor
Interior
Interior Features High Speed Internet, Eat-in Kitchen, Separate Dining Room, Cathedral/Vaulted Ceilings, Open Floorplan, 9ft+ Ceilings
Heating Forced Air
Cooling Central Air, Ceiling Fan(s)
Fireplaces Type Gas, Living Room
Fireplace true
Window Features Window Coverings
Appliance Electric Range/Oven, Dishwasher, Refrigerator, Washer, Dryer, Microwave, Disposal
Laundry Washer/Dryer Hookups, In Basement
Exterior
Exterior Feature Lighting
Garage Garage Door Opener
Garage Spaces 1.0
Community Features Park
Utilities Available Natural Gas Available, Electricity Available, Cable Available
Waterfront false
Roof Type Composition
Street Surface Paved,Asphalt
Handicap Access Level Lot, Level Drive
Porch Patio, Enclosed
Building
Lot Description Curbs, Gutters, Sidewalks, Level, Within City Limits
Faces West
Story 2
Sewer City Sewer
Water City Water, FTC/Loveland
Level or Stories Two
Structure Type Wood/Frame
New Construction false
Schools
Elementary Schools Cottonwood
Middle Schools Erwin, Lucile
High Schools Loveland
School District Thompson R2-J
Others
HOA Fee Include Common Amenities,Trash,Snow Removal,Maintenance Grounds,Management,Utilities,Maintenance Structure,Water/Sewer,Hazard Insurance
Senior Community false
Tax ID R1568566
SqFt Source Other
Special Listing Condition Private Owner
Read Less
Want to know what your home might be worth? Contact us for a FREE valuation!

Our team is ready to help you sell your home for the highest possible price ASAP

Bought with Kentwood RE Northern Prop Llc






