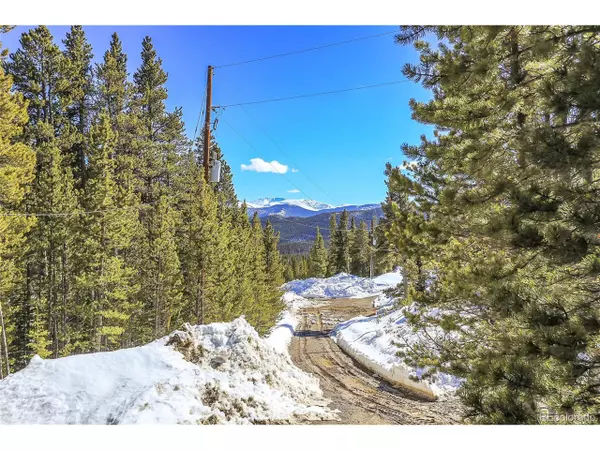$800,000
$799,500
0.1%For more information regarding the value of a property, please contact us for a free consultation.
31 Overlook Ct Idaho Springs, CO 80452
2 Beds
3 Baths
1,586 SqFt
Key Details
Sold Price $800,000
Property Type Single Family Home
Sub Type Residential-Detached
Listing Status Sold
Purchase Type For Sale
Square Footage 1,586 sqft
Subdivision Winterland
MLS Listing ID 7952861
Sold Date 05/09/24
Style Chalet
Bedrooms 2
Three Quarter Bath 3
HOA Fees $4/ann
HOA Y/N true
Abv Grd Liv Area 1,148
Originating Board REcolorado
Year Built 2006
Annual Tax Amount $3,425
Lot Size 0.270 Acres
Acres 0.27
Property Description
This beautiful and private property at St. Mary's Glacier in Winterland, Idaho Springs offers 2 bedrooms, and 3-3/4 bathrooms, currently licensed and actively used for Short Term Rentals and has transferrable license/permit. The living room features a high vaulted wood ceiling and LVP flooring. The dining area has a lofted ceiling and windows to enjoy the view. Stairs flow to the loft where you can enjoy the view among the treetops. There is a convenient 3/4 bath on each level. The kitchen has stainless steel appliances and an eat-in dining area. The bedrooms are cozy with wood walls and beautiful views. The bathrooms have LVP flooring and oversized vanities. Outside, there is a large deck along the front and side of the home, along with an attached garage, and storage shed. This property offers a tranquil living experience with mountain views and endless recreational opportunities. Comes with StarLink High-Speed Internet Hardware. Don't miss your chance to live the Colorado dream.
Location
State CO
County Clear Creek
Community Park
Area Suburban Mountains
Zoning R-1
Direction I-70 east to Idaho Springs. Exit 238 Fall River Rd. Turn right on Fall River Rd. Turn right onto Lake Rd, Turn right onto Brook Dr. Turn Right onto Overlook Ct home is on the left. There is no For Sale Sign posted. Approximately 9.2 miles from beginning of Fall River Rd.
Rooms
Other Rooms Outbuildings
Primary Bedroom Level Basement
Master Bedroom 11x15
Bedroom 2 Main 12x13
Interior
Interior Features Eat-in Kitchen, Cathedral/Vaulted Ceilings, Open Floorplan
Heating Forced Air
Window Features Window Coverings,Double Pane Windows
Appliance Dishwasher, Refrigerator, Washer, Dryer, Microwave, Disposal
Exterior
Garage Spaces 1.0
Community Features Park
Utilities Available Electricity Available, Propane
Waterfront false
View Mountain(s)
Roof Type Composition
Street Surface Gravel
Porch Patio, Deck
Building
Lot Description Corner Lot, Sloped
Faces Southwest
Story 2
Sewer City Sewer, Public Sewer
Water City Water
Level or Stories Two
Structure Type Wood/Frame,Cedar/Redwood,Concrete
New Construction false
Schools
Elementary Schools Carlson
Middle Schools Clear Creek
High Schools Clear Creek
School District Clear Creek Re-1
Others
Senior Community false
SqFt Source Appraiser
Special Listing Condition Private Owner
Read Less
Want to know what your home might be worth? Contact us for a FREE valuation!

Our team is ready to help you sell your home for the highest possible price ASAP







