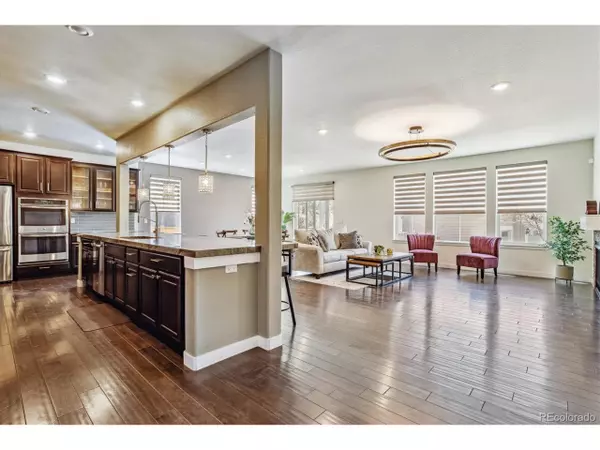$1,075,000
$1,075,000
For more information regarding the value of a property, please contact us for a free consultation.
Address not disclosed Castle Pines, CO 80108
6 Beds
6 Baths
5,998 SqFt
Key Details
Sold Price $1,075,000
Property Type Single Family Home
Sub Type Residential-Detached
Listing Status Sold
Purchase Type For Sale
Square Footage 5,998 sqft
Subdivision Lagae Ranch
MLS Listing ID 6237514
Sold Date 05/10/24
Style Contemporary/Modern
Bedrooms 6
Full Baths 2
Half Baths 1
Three Quarter Bath 3
HOA Y/N true
Abv Grd Liv Area 4,239
Originating Board REcolorado
Year Built 2018
Annual Tax Amount $12,864
Lot Size 10,018 Sqft
Acres 0.23
Property Description
***We are Back on the Market***Looking for Multigenerational family living, separate office or work space**6919 Hyland Hills is for you**With 6 beds, 6 baths there is room for everyone*The Next Gen suite has a living area with a small kitchenette, laundry closet, 3/4 bathroom, as well as a bedroom with a sitting room*The studio has its own entrance, back patio, and access to a single car garage*The Next-Gen Suite has been updated with new laminate flooring, painted kitchenette cabinets, and granite countertops*The main level boasts a great entertainment space with kitchen, eating area and family room which provides the perfect space for entertaining*The already gorgeous kitchen has been updated with brand new granite countertops, backsplash, paint and pendant lighting* These decorative touches display the care the owners invested in this home*Recently added to the living/dining area are brand new remote operated Levolor blinds*The Custom finished basement was completed in August of 2021 with laminate flooring, a wet bar with a custom glass enclosed wine closet, game area, family room as well as a workout room*There is a non-conforming bedroom/office with an ensuite bath*Professionally finished topping out around 135k this is the perfect place to settle in for the football game or movie night*Upstairs enjoy a large loft area (wood planked wall) 5 bedrooms and 3 baths*This home has been lovingly cared for and updated*Not to mention the wonderful barely used Bullfrog Jacuzzi in the back yard*Shades were installed on the back porch for added privacy as well as a heat lamp*Govee lighting has also been added to the outdoor trim*Castle Pines is perfectly situated off the interstate and just a short drive to Castle Rock or Park Meadows*It is home to many walking trails, award winning schools, and Elk Ridge Park*This home is Turn Key, ready and waiting for you*
Location
State CO
County Douglas
Area Metro Denver
Direction Lagae Road is currently closed to thru traffic. You will need to use the Castle Pines Pkwy exit if coming from I-25.
Rooms
Basement Partial, Full, Partially Finished, Built-In Radon
Primary Bedroom Level Upper
Bedroom 2 Main
Bedroom 3 Upper
Bedroom 4 Upper
Bedroom 5 Upper
Interior
Interior Features Study Area, In-Law Floorplan, Eat-in Kitchen, Open Floorplan, Pantry, Walk-In Closet(s), Loft, Wet Bar, Kitchen Island
Heating Forced Air
Cooling Central Air, Ceiling Fan(s)
Fireplaces Type Gas, Family/Recreation Room Fireplace, Single Fireplace
Fireplace true
Window Features Window Coverings,Double Pane Windows
Appliance Dishwasher, Refrigerator, Washer, Dryer, Microwave, Disposal
Laundry Upper Level
Exterior
Exterior Feature Hot Tub Included
Garage Spaces 3.0
Fence Fenced
Utilities Available Electricity Available, Cable Available
Waterfront false
Roof Type Composition
Street Surface Paved
Porch Patio, Deck
Building
Lot Description Lawn Sprinkler System, Corner Lot
Story 2
Foundation Slab
Sewer City Sewer, Public Sewer
Water City Water
Level or Stories Two
Structure Type Wood/Frame
New Construction true
Schools
Elementary Schools Buffalo Ridge
Middle Schools Rocky Heights
High Schools Rock Canyon
School District Douglas Re-1
Others
Senior Community false
SqFt Source Assessor
Read Less
Want to know what your home might be worth? Contact us for a FREE valuation!

Our team is ready to help you sell your home for the highest possible price ASAP

Bought with LIV Sotheby's International Realty






